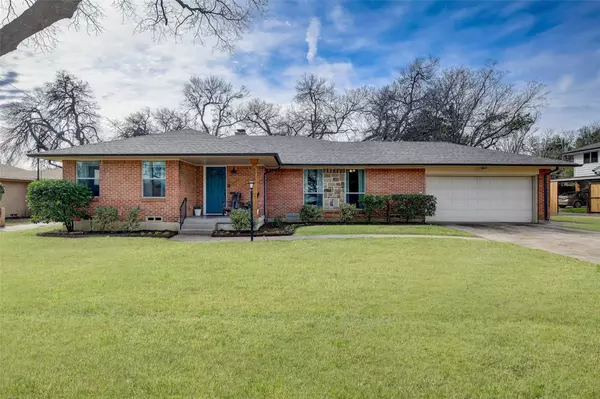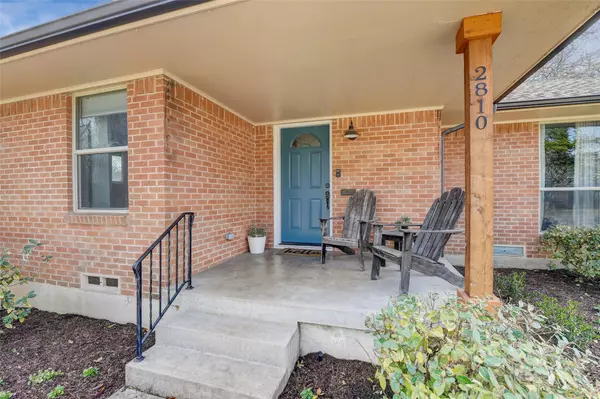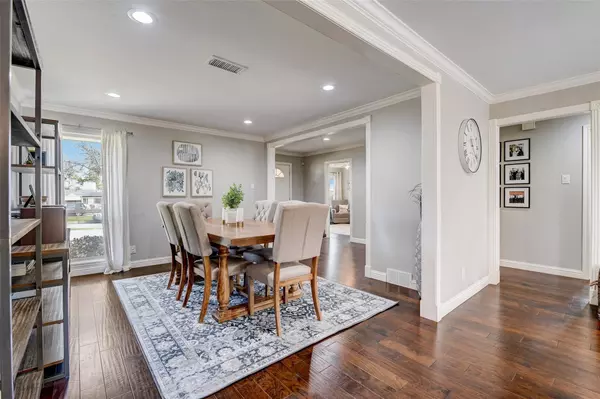For more information regarding the value of a property, please contact us for a free consultation.
2810 Whitewood Drive Dallas, TX 75233
Want to know what your home might be worth? Contact us for a FREE valuation!

Our team is ready to help you sell your home for the highest possible price ASAP
Key Details
Property Type Single Family Home
Sub Type Single Family Residence
Listing Status Sold
Purchase Type For Sale
Square Footage 1,705 sqft
Price per Sqft $249
Subdivision Southwood Estates
MLS Listing ID 20255021
Sold Date 03/15/23
Style Traditional
Bedrooms 3
Full Baths 2
HOA Y/N None
Year Built 1956
Annual Tax Amount $8,079
Lot Size 0.289 Acres
Acres 0.289
Lot Dimensions 82' x 153'
Property Description
Truly an exceptional find features a wonderful separate guest house and an on-trend main house that is sure to impress! The guest house can be an office, studio or flex space and has full heat & air, plumbing, a shower, recessed lighting, wide plank wood flooring, and a soft gray color palette. Set on a large lot in a quiet, established neighborhood, the main house has great curb appeal with a manicured front lawn and a quaint front porch. Upon entering your greeted by the large dining room and the open floor plan that flows effortlessly into the large living room that boasts a stacked stone fireplace and lots of windows streaming natural light. The kitchen is open to the living room and features rich granite countertops, crisp white cabinetry & stainless steel appliances. The patio offers lots of space to enjoy the outdoors! Great location just 10 minutes to Bishop Arts and 15 minutes to downtown Dallas. Don't miss the opportunity to call this gem Home!
Location
State TX
County Dallas
Community Jogging Path/Bike Path
Direction From W. Ledbetter Dr & Hampton Rd, Head north on S Hampton Rd toward Tosca Ln Turn left on Bonnywood Ln Turn right on S Franklin St Turn left at the 1st cross street onto Whitewood Dr The Destination will be on the Left.
Rooms
Dining Room 1
Interior
Interior Features Cable TV Available, Granite Counters, High Speed Internet Available, Walk-In Closet(s)
Heating Central, Fireplace(s)
Cooling Ceiling Fan(s), Central Air, Electric
Flooring Laminate, Tile
Fireplaces Number 1
Fireplaces Type Gas, Gas Logs, Gas Starter
Appliance Dishwasher, Disposal, Electric Cooktop, Electric Oven
Heat Source Central, Fireplace(s)
Laundry In Hall, In Kitchen, Full Size W/D Area
Exterior
Exterior Feature Rain Gutters
Garage Spaces 2.0
Fence Chain Link
Community Features Jogging Path/Bike Path
Utilities Available Cable Available, City Sewer, City Water, Electricity Available, Electricity Connected, Individual Gas Meter, Individual Water Meter, Natural Gas Available
Roof Type Composition,Shingle
Garage Yes
Building
Lot Description Few Trees, Interior Lot, Landscaped, Subdivision
Story One
Foundation Pillar/Post/Pier
Structure Type Brick
Schools
Elementary Schools Webster
School District Dallas Isd
Others
Restrictions No Known Restriction(s)
Ownership On File
Acceptable Financing Cash, Conventional, FHA, VA Loan
Listing Terms Cash, Conventional, FHA, VA Loan
Financing Conventional
Read Less

©2025 North Texas Real Estate Information Systems.
Bought with James Fairchild • Ebby Halliday, REALTORS



