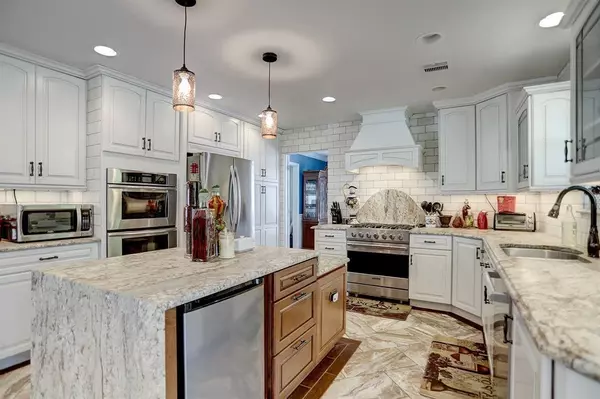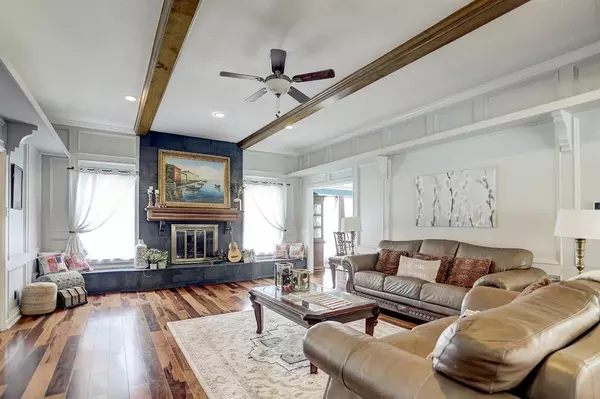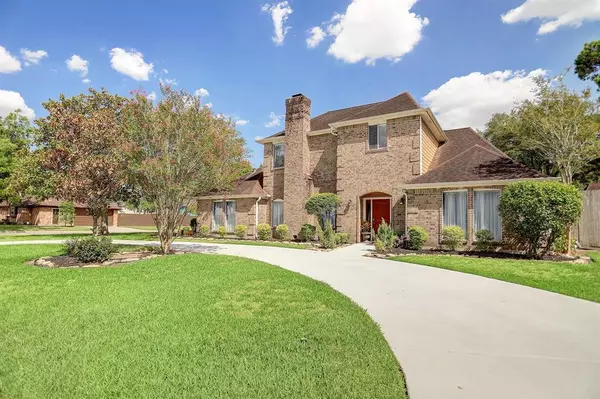For more information regarding the value of a property, please contact us for a free consultation.
5303 Spanish Oak DR Houston, TX 77066
Want to know what your home might be worth? Contact us for a FREE valuation!

Our team is ready to help you sell your home for the highest possible price ASAP
Key Details
Property Type Single Family Home
Listing Status Sold
Purchase Type For Sale
Square Footage 5,152 sqft
Price per Sqft $106
Subdivision Greenwood Forest Sec 08
MLS Listing ID 95173731
Sold Date 03/08/23
Style Traditional
Bedrooms 7
Full Baths 5
Half Baths 1
HOA Fees $37/mo
HOA Y/N 1
Year Built 1979
Annual Tax Amount $8,305
Tax Year 2022
Lot Size 10,764 Sqft
Acres 0.2471
Property Description
A CUSTOM LUXURY HOME THAT HAS IT ALL! This over 5,000 sqft 7-BR home, comes with custom touches/upgrades such as an in-law suite/flex area, pool, chef's kitchen, Brazilian hardwood floors, custom storage, 2 driveways all on a large corner lot! It has 2 master bedrooms w/ en suite baths. The main Kitchen is a CHEF'S DREAM!! It features waterfall granite countertops, 3 convection ovens (1 Viking gas & 2 wall electric). Custom cabinets w/ rolling shelves & pull-out mixer stand. Pantry offers extra storage to help you stay organized & the laundry room has cabinets, sink, & a folding countertop. Relax outside in the newly refinished pool w/ a new pool pump. Upgrades: New A/C, roof, plex piping, updated fireplace, carpet, wood stairs, fresh paint, & remodeled bathrooms. IN-LAW SUITE: Approx 1400 sqft renovated with 2 BR, 1 BTH, & its own private entrance. Close to hospitals, schools (A+ Charter Schools – Harmony), & shopping - 5 mins to 249, I45, Beltway 8 & 20 mins to IAH. NEVER FLOODED.
Location
State TX
County Harris
Area 1960/Cypress Creek South
Rooms
Bedroom Description En-Suite Bath,Primary Bed - 1st Floor,Primary Bed - 2nd Floor,Multilevel Bedroom,Walk-In Closet
Other Rooms Guest Suite w/Kitchen, Home Office/Study, Living Area - 1st Floor, Loft, Quarters/Guest House
Den/Bedroom Plus 7
Kitchen Butler Pantry, Pots/Pans Drawers, Second Sink, Walk-in Pantry
Interior
Heating Central Gas
Cooling Central Electric
Flooring Wood
Fireplaces Number 1
Exterior
Exterior Feature Fully Fenced
Parking Features Attached Garage
Garage Spaces 2.0
Pool In Ground
Roof Type Composition
Private Pool Yes
Building
Lot Description Corner
Story 2
Foundation Slab
Lot Size Range 0 Up To 1/4 Acre
Sewer Public Sewer
Water Public Water
Structure Type Brick
New Construction No
Schools
Elementary Schools Greenwood Forest Elementary School
Middle Schools Wunderlich Intermediate School
High Schools Klein Forest High School
School District 32 - Klein
Others
Senior Community No
Restrictions Deed Restrictions
Tax ID 109-841-000-0001
Tax Rate 2.2321
Disclosures Sellers Disclosure
Special Listing Condition Sellers Disclosure
Read Less

Bought with Trend Setter Realty



