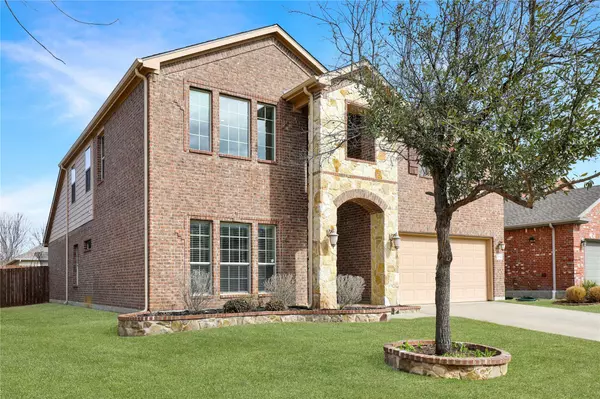For more information regarding the value of a property, please contact us for a free consultation.
5112 Hidden Knolls Drive Mckinney, TX 75071
Want to know what your home might be worth? Contact us for a FREE valuation!

Our team is ready to help you sell your home for the highest possible price ASAP
Key Details
Property Type Single Family Home
Sub Type Single Family Residence
Listing Status Sold
Purchase Type For Sale
Square Footage 2,800 sqft
Price per Sqft $194
Subdivision Summit View Lake Ph Two
MLS Listing ID 20260356
Sold Date 03/31/23
Bedrooms 4
Full Baths 3
HOA Fees $31
HOA Y/N Mandatory
Year Built 2010
Annual Tax Amount $8,251
Lot Size 6,098 Sqft
Acres 0.14
Property Description
Beautiful spacious home near Baylor Hospital, in Prosper ISD. Functional floor plan provides primary bedroom suite plus a secondary BR with full bath down! Formal up front for additional living, dining, play area or home office space. Kitchen with island has views of breakfast, family room, back yard & front formal space. The great room upstairs is a wonderful game large enough for a pool table, homework stations & more. A full bath serves 2 generous size bedroom as well as a bonus room that's great for a media room space, home office, and more than big enough to accommodate a closet if a 5th BR is needed. Primary bedroom suite down is off the breakfast area & a great retreat with garden tub & separate shower. The back yard space has an extensive patio across the width of the home as well as a beautiful pergola, and still has plenty of room for pets, play area, and room for a pool.
Community pool, playground, park & small lake. Minutes from shopping and on the hospital electric grid!
Location
State TX
County Collin
Community Pool
Direction From Hwy 380, North on Lake Forest. Turn left into Summit View Lake on Summit View Drive, left on Gold Rush, right on Hidden Knolls. House on right.
Rooms
Dining Room 2
Interior
Interior Features Cable TV Available, Flat Screen Wiring, High Speed Internet Available, Vaulted Ceiling(s)
Heating Natural Gas
Cooling Ceiling Fan(s), Central Air
Flooring Carpet, Tile
Fireplaces Number 1
Fireplaces Type Brick, Gas Starter, Raised Hearth
Appliance Dishwasher, Disposal, Gas Range
Heat Source Natural Gas
Laundry Electric Dryer Hookup, Utility Room, Full Size W/D Area, Washer Hookup
Exterior
Garage Spaces 2.0
Community Features Pool
Utilities Available City Sewer, City Water, Concrete
Roof Type Composition
Garage Yes
Building
Story Two
Foundation Slab
Structure Type Brick,Rock/Stone,Siding
Schools
Elementary Schools Mike And Janie Reeves
School District Prosper Isd
Others
Ownership Ask Agent
Financing Conventional
Read Less

©2025 North Texas Real Estate Information Systems.
Bought with Melissa Lavalley • Fraser Realty



