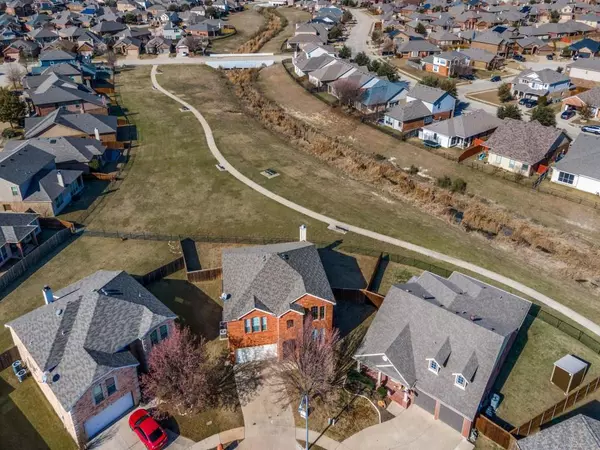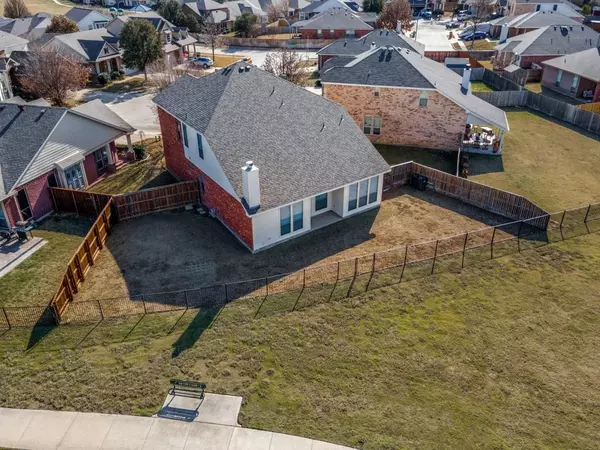For more information regarding the value of a property, please contact us for a free consultation.
10841 Axton Court Fort Worth, TX 76052
Want to know what your home might be worth? Contact us for a FREE valuation!

Our team is ready to help you sell your home for the highest possible price ASAP
Key Details
Property Type Single Family Home
Sub Type Single Family Residence
Listing Status Sold
Purchase Type For Sale
Square Footage 2,857 sqft
Price per Sqft $137
Subdivision Emerald Park Add
MLS Listing ID 20223527
Sold Date 04/05/23
Style Traditional
Bedrooms 4
Full Baths 3
HOA Fees $25/ann
HOA Y/N Mandatory
Year Built 2007
Annual Tax Amount $7,755
Lot Size 7,405 Sqft
Acres 0.17
Property Description
Excellent property located on a beautiful greenbelt and in a quiet cul de sac! Fantastic floor plan with primary bedroom plus an additional bedroom and full bath on first level will be convenient for guests or in-laws. Formal dining can also be formal living or study. Large upstairs living room plus additional media room that could even function as 5th bedroom. Neighborhood amenities include community pool, greenbelt, jogging-bike path and park. Excellent Northwest ISD schools and easy access to Hwy 287, I-35W, downtown Ft Worth and Alliance. Restaurants, shopping and entertainment are booming in this area. Hurry to view, this one has it all!
Location
State TX
County Tarrant
Direction From Hwy 287 take Blue Mound Rd west to right on Hawks Landing then left on Baverton to right on Axton Ct.
Rooms
Dining Room 2
Interior
Interior Features Granite Counters, High Speed Internet Available, Kitchen Island, Open Floorplan, Vaulted Ceiling(s), Walk-In Closet(s), In-Law Suite Floorplan
Heating Central, Electric
Cooling Ceiling Fan(s), Central Air, Electric
Flooring Ceramic Tile, Laminate
Fireplaces Number 1
Fireplaces Type Wood Burning
Appliance Dishwasher, Disposal, Electric Range, Microwave, Refrigerator
Heat Source Central, Electric
Laundry Electric Dryer Hookup, Utility Room, Full Size W/D Area, Washer Hookup
Exterior
Exterior Feature Covered Patio/Porch, Rain Gutters
Garage Spaces 2.0
Fence Full, Metal, Wood
Utilities Available City Sewer, City Water
Roof Type Composition
Garage Yes
Building
Lot Description Adjacent to Greenbelt, Cul-De-Sac, Few Trees, Greenbelt, Interior Lot, Lrg. Backyard Grass, Sprinkler System, Subdivision
Story Two
Foundation Slab
Structure Type Brick
Schools
Elementary Schools Berkshire
Middle Schools Leo Adams
High Schools Eaton
School District Northwest Isd
Others
Ownership see tax
Acceptable Financing Cash, Conventional, FHA, VA Loan
Listing Terms Cash, Conventional, FHA, VA Loan
Financing VA
Read Less

©2025 North Texas Real Estate Information Systems.
Bought with Angela Wadsworth • Worley and Associates Realtors



