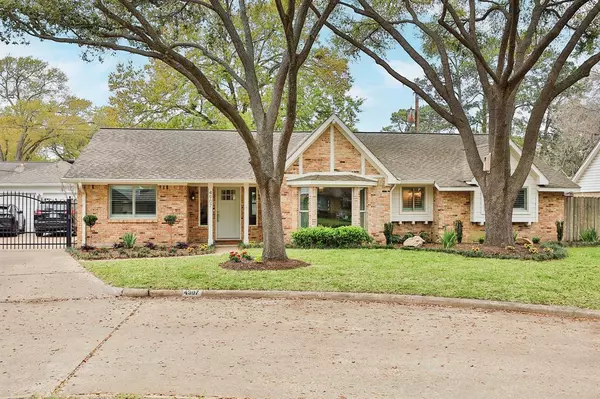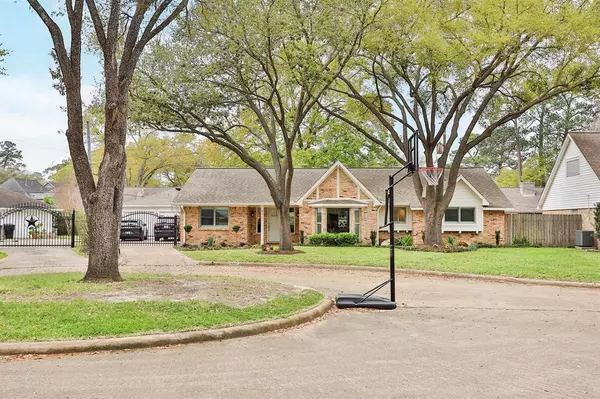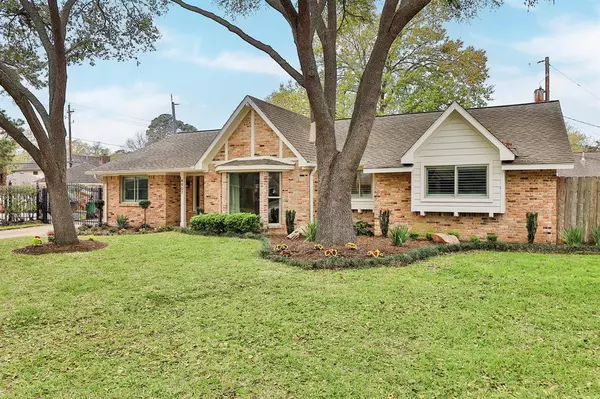For more information regarding the value of a property, please contact us for a free consultation.
4907 Golf DR Houston, TX 77018
Want to know what your home might be worth? Contact us for a FREE valuation!

Our team is ready to help you sell your home for the highest possible price ASAP
Key Details
Property Type Single Family Home
Listing Status Sold
Purchase Type For Sale
Square Footage 2,451 sqft
Price per Sqft $356
Subdivision Candlelight Plaza
MLS Listing ID 8597700
Sold Date 04/19/23
Style Traditional
Bedrooms 4
Full Baths 2
Half Baths 1
Year Built 1965
Annual Tax Amount $14,505
Tax Year 2022
Lot Size 8,588 Sqft
Acres 0.1972
Property Description
Beautifully updated, home in a highly desirable cul-de-sac in Candlelight Plaza! Welcoming entry with glass doors to the study. Family Room with vaulted ceiling and fireplace is open to kitchen and dining. Dining has a bay window that looks out to huge mature trees. Kitchen is spacious with stainless appliances, apron sink, pull out pantry drawers, and a large island for gatherings and entertaining. Kitchen breakfast nook has a dry bar area with a built-in wine chiller. The powder bath features an under-mount hammered stainless sink. The secondary bedrooms have plenty of storage and custom built-ins in the closets and share a bathroom with thoughtful touches including double sinks. The Primary Suite has a walk-in closet and a breathtaking bathroom with double sinks, wall sconces, and a luxurious shower with double showerheads, hand-held sprayer, and ceiling mounted rain head. Pool and covered porch in backyard! There is also a 2 car garage and EV charger at the gated driveway.
Location
State TX
County Harris
Area Shepherd Park Plaza Area
Rooms
Bedroom Description All Bedrooms Down,En-Suite Bath,Walk-In Closet
Other Rooms 1 Living Area, Breakfast Room, Formal Dining, Home Office/Study, Utility Room in House
Master Bathroom Primary Bath: Double Sinks, Secondary Bath(s): Double Sinks, Secondary Bath(s): Tub/Shower Combo
Kitchen Breakfast Bar, Island w/o Cooktop, Kitchen open to Family Room, Pantry, Soft Closing Cabinets
Interior
Interior Features Drapes/Curtains/Window Cover, Dry Bar, High Ceiling
Heating Central Gas
Cooling Central Electric
Flooring Tile
Fireplaces Number 1
Fireplaces Type Gaslog Fireplace
Exterior
Exterior Feature Back Yard Fenced, Covered Patio/Deck
Parking Features Detached Garage
Garage Spaces 2.0
Garage Description Additional Parking, Auto Driveway Gate, EV Charging Station
Pool Gunite, In Ground
Roof Type Composition
Street Surface Concrete
Private Pool Yes
Building
Lot Description Cul-De-Sac, Subdivision Lot
Story 1
Foundation Slab
Lot Size Range 0 Up To 1/4 Acre
Sewer Public Sewer
Water Public Water
Structure Type Brick,Other
New Construction No
Schools
Elementary Schools Durham Elementary School
Middle Schools Black Middle School
High Schools Waltrip High School
School District 27 - Houston
Others
Senior Community No
Restrictions Deed Restrictions
Tax ID 097-360-000-0005
Ownership Full Ownership
Energy Description Digital Program Thermostat,Insulated/Low-E windows,Tankless/On-Demand H2O Heater
Acceptable Financing Cash Sale, Conventional
Tax Rate 2.2019
Disclosures Sellers Disclosure
Listing Terms Cash Sale, Conventional
Financing Cash Sale,Conventional
Special Listing Condition Sellers Disclosure
Read Less

Bought with RE/MAX Grand



