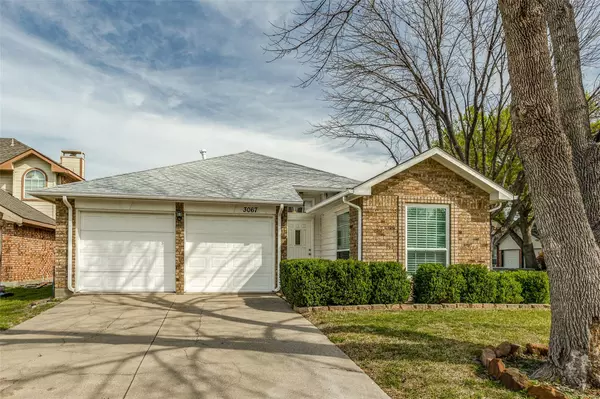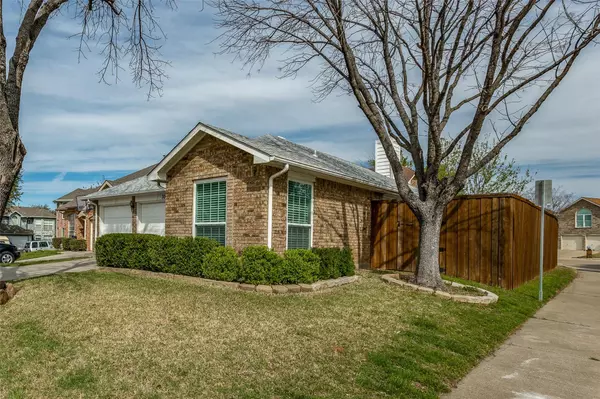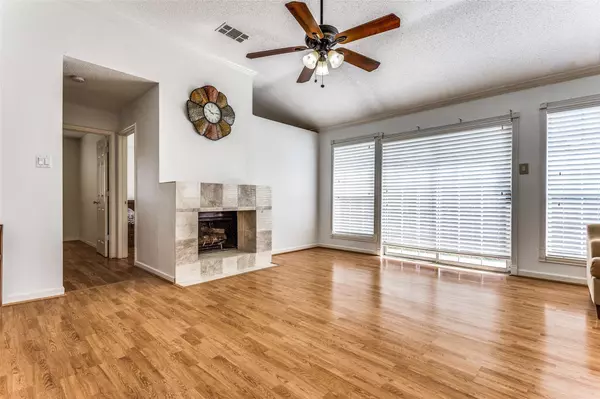For more information regarding the value of a property, please contact us for a free consultation.
3067 Renaissance Court Dallas, TX 75287
Want to know what your home might be worth? Contact us for a FREE valuation!

Our team is ready to help you sell your home for the highest possible price ASAP
Key Details
Property Type Single Family Home
Sub Type Single Family Residence
Listing Status Sold
Purchase Type For Sale
Square Footage 1,510 sqft
Price per Sqft $228
Subdivision The Renaissance
MLS Listing ID 20281991
Sold Date 04/24/23
Style Traditional
Bedrooms 3
Full Baths 2
HOA Y/N None
Year Built 1988
Annual Tax Amount $5,867
Lot Size 5,183 Sqft
Acres 0.119
Property Description
Light and bright 3 bedroom, 2 bath home located on a corner lot of a cul-de-sac. Super convenient location to the George Bush Hwy and DNT. The living room features a gas fireplace, a wall of windows for natural light and a sliding glass door to the patio. Easy care solid surface wood laminate and ceramic tile flooring throughout the home. The kitchen features a gas range, eat-in breakfast nook, granite countertops, light wood cabinetry and stainless steel appliances. The primary bedroom has plenty of space for furnishings and overlooks the backyard. The ensuite bathroom includes dual sinks, a separate shower and tub plus two closets. One closet conveniently includes the washer and dryer. The Refrigerator and washer are available with the home. Enjoy the patio off of the living room and a grassy backyard with trees.
Location
State TX
County Denton
Direction From Frankford at the PGB, head west, left on Renaissance Blvd, Left on Renaissance Ct.
Rooms
Dining Room 1
Interior
Interior Features Cable TV Available, Decorative Lighting, Double Vanity, Eat-in Kitchen, Granite Counters, High Speed Internet Available
Heating Central, Natural Gas
Cooling Central Air, Electric
Flooring Ceramic Tile, Laminate, Wood
Fireplaces Number 1
Fireplaces Type Gas Logs, Gas Starter, Living Room
Appliance Dishwasher, Disposal, Dryer, Gas Range, Gas Water Heater, Microwave, Plumbed For Gas in Kitchen, Refrigerator, Washer
Heat Source Central, Natural Gas
Laundry Electric Dryer Hookup, Gas Dryer Hookup, Full Size W/D Area, Washer Hookup
Exterior
Exterior Feature Rain Gutters, Private Yard
Garage Spaces 2.0
Fence Wood
Utilities Available City Sewer, City Water, Sidewalk, Underground Utilities
Roof Type Composition
Garage Yes
Building
Lot Description Corner Lot, Cul-De-Sac, Few Trees, Landscaped
Story One
Foundation Slab
Structure Type Brick,Siding
Schools
Elementary Schools Sheffield
Middle Schools Long
High Schools Smith
School District Carrollton-Farmers Branch Isd
Others
Ownership see remarks
Financing Conventional
Read Less

©2025 North Texas Real Estate Information Systems.
Bought with Jean Silvertooth • Coldwell Banker Apex, REALTORS



