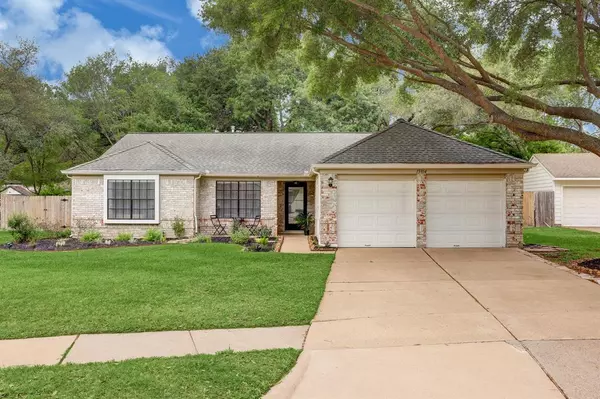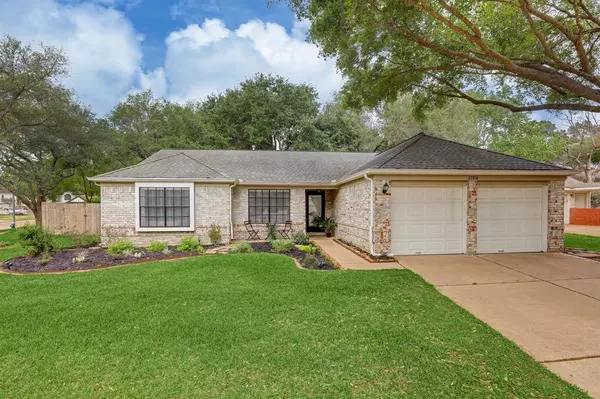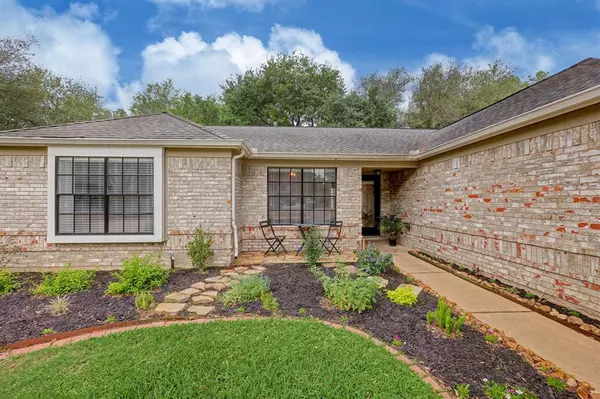For more information regarding the value of a property, please contact us for a free consultation.
15914 Ferncliff LN Houston, TX 77095
Want to know what your home might be worth? Contact us for a FREE valuation!

Our team is ready to help you sell your home for the highest possible price ASAP
Key Details
Property Type Single Family Home
Listing Status Sold
Purchase Type For Sale
Square Footage 1,830 sqft
Price per Sqft $152
Subdivision Copperfield Middlegate Village
MLS Listing ID 88839447
Sold Date 05/04/23
Style Traditional
Bedrooms 3
Full Baths 2
HOA Fees $57/ann
HOA Y/N 1
Year Built 1984
Lot Size 10,057 Sqft
Acres 0.231
Property Description
This stunning home is everything you've been looking for! You'll fall in love as soon as you walk up, the front courtyard is peaceful and beautiful. Plus, this great lot sits right on the corner lot of a cul-de-sac street, the best of both worlds! Inside, the foyer welcomes you and opens into the living room and dining room creating an open concept perfect for entertaining. The kitchen is spacious with tons of countertop space ideal for making dinner every night and a breakfast nook for those hectic mornings. The office space is located in the front of the home and fits all your WFH needs. The large primary retreat will help you relax after a long day. The en-suite bathroom offers double sinks that will make all your morning routines fast and easy. There is no carpet at all throughout the home. It sits on a big lot, with a private fenced backyard and gorgeous landscaping, perfect for a day of fun Barbecuing!
Location
State TX
County Harris
Area Copperfield Area
Rooms
Bedroom Description En-Suite Bath,Split Plan
Other Rooms Family Room, Formal Dining, Home Office/Study
Master Bathroom Primary Bath: Double Sinks, Primary Bath: Separate Shower, Primary Bath: Soaking Tub
Den/Bedroom Plus 4
Interior
Interior Features Alarm System - Owned, Refrigerator Included
Heating Central Gas
Cooling Central Electric
Flooring Vinyl Plank
Fireplaces Number 1
Fireplaces Type Gas Connections, Gaslog Fireplace
Exterior
Exterior Feature Back Yard, Back Yard Fenced, Patio/Deck, Sprinkler System
Parking Features Attached Garage
Garage Spaces 2.0
Garage Description Double-Wide Driveway
Roof Type Composition
Street Surface Concrete
Private Pool No
Building
Lot Description Corner, Cul-De-Sac, Subdivision Lot
Faces Southeast
Story 1
Foundation Slab
Lot Size Range 0 Up To 1/4 Acre
Water Water District
Structure Type Brick,Wood
New Construction No
Schools
Elementary Schools Fiest Elementary School
Middle Schools Labay Middle School
High Schools Cypress Falls High School
School District 13 - Cypress-Fairbanks
Others
Senior Community No
Restrictions Deed Restrictions
Tax ID 115-080-054-0028
Energy Description Ceiling Fans,Digital Program Thermostat
Disclosures Sellers Disclosure
Special Listing Condition Sellers Disclosure
Read Less

Bought with Better Homes and Gardens Real Estate Gary Greene - Cypress



