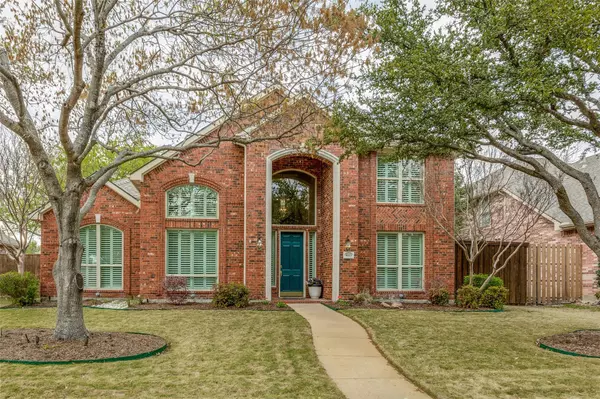For more information regarding the value of a property, please contact us for a free consultation.
4113 Elk Springs Trail Richardson, TX 75082
Want to know what your home might be worth? Contact us for a FREE valuation!

Our team is ready to help you sell your home for the highest possible price ASAP
Key Details
Property Type Single Family Home
Sub Type Single Family Residence
Listing Status Sold
Purchase Type For Sale
Square Footage 3,786 sqft
Price per Sqft $171
Subdivision Creek Hollow Estates Ph V
MLS Listing ID 20280640
Sold Date 05/08/23
Style Traditional
Bedrooms 5
Full Baths 4
HOA Fees $15
HOA Y/N Mandatory
Year Built 2000
Annual Tax Amount $10,109
Lot Size 8,712 Sqft
Acres 0.2
Property Description
OPEN HOUSE SAT APRIL 15TH 2-4PM. Nestled in the quiet Creek Hollow neighborhood just behind Stinson Elementary, this gem has original owners who have meticulously maintained this fantastic home! This is a great floorplan with 4 bedrooms plus an office which can easily be a 5th bedroom with a closet located downstairs next to a full bath. Three bedrooms +2 full baths upstairs and separate game room with walk in attic access. Plantation shutters and cast stone contribute to the great drive up appeal. Back patio has extensive flag stone and decorative lighting in both front and backyards that come on at dusk. Conveniently located in NE Richardson near 190 and Renner Road, you'll find an active lifestyle with Breckenridge Park nearby as well as the urban environment at City Line with great dining and monthly events!
Location
State TX
County Collin
Direction From 190, go east on Renner, right on Telecom Pkwy, left on Breckinridge, right on Greenfield, right on Dove Creek, left on Elk Springs.
Rooms
Dining Room 2
Interior
Interior Features Built-in Features, Cable TV Available, Chandelier, Decorative Lighting, Double Vanity, High Speed Internet Available, Kitchen Island, Open Floorplan, Pantry, Sound System Wiring, Vaulted Ceiling(s)
Heating Central, Natural Gas, Zoned
Cooling Ceiling Fan(s), Central Air, Electric, Zoned
Flooring Carpet, Ceramic Tile
Fireplaces Number 1
Fireplaces Type Gas Logs, Living Room
Appliance Dishwasher, Disposal, Electric Cooktop, Gas Water Heater, Microwave, Convection Oven, Plumbed For Gas in Kitchen
Heat Source Central, Natural Gas, Zoned
Laundry Electric Dryer Hookup, Utility Room, Full Size W/D Area, Washer Hookup
Exterior
Exterior Feature Rain Gutters, Lighting
Garage Spaces 2.0
Fence Wood
Utilities Available All Weather Road, Alley, City Sewer, City Water, Concrete, Curbs, Individual Gas Meter, Individual Water Meter, Sidewalk, Underground Utilities
Roof Type Composition
Garage Yes
Building
Lot Description Few Trees, Interior Lot, Landscaped, Sprinkler System, Subdivision
Story Two
Foundation Slab
Structure Type Brick
Schools
Elementary Schools Stinson
Middle Schools Otto
High Schools Williams
School District Plano Isd
Others
Ownership Charles and Marilyn Morris
Acceptable Financing Cash, Conventional, FHA, VA Loan
Listing Terms Cash, Conventional, FHA, VA Loan
Financing VA
Read Less

©2025 North Texas Real Estate Information Systems.
Bought with Brittany Jeanes • Hale Brokerage, Llc



