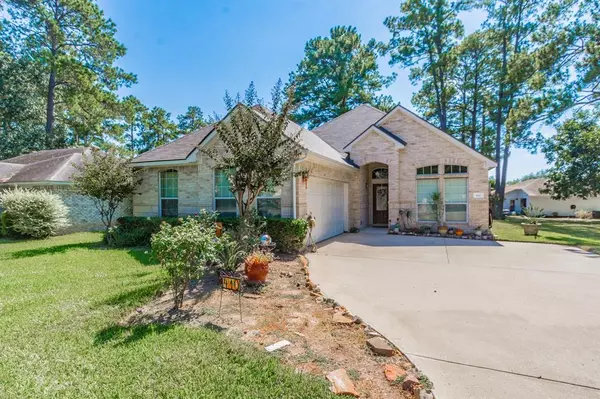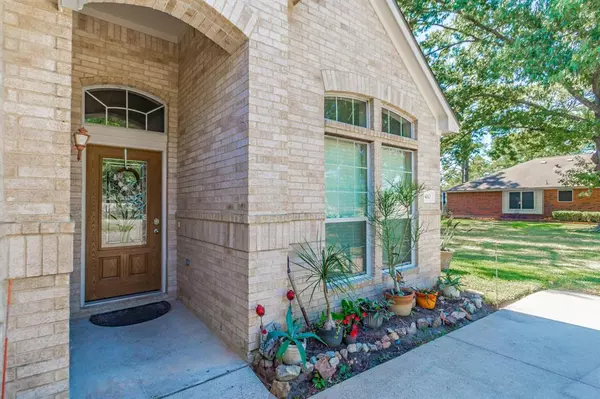For more information regarding the value of a property, please contact us for a free consultation.
410 Fantasy LN Montgomery, TX 77356
Want to know what your home might be worth? Contact us for a FREE valuation!

Our team is ready to help you sell your home for the highest possible price ASAP
Key Details
Property Type Single Family Home
Listing Status Sold
Purchase Type For Sale
Square Footage 1,688 sqft
Price per Sqft $162
Subdivision Cape Conroe 02
MLS Listing ID 86919340
Sold Date 05/11/23
Style Ranch
Bedrooms 3
Full Baths 2
HOA Fees $20/ann
HOA Y/N 1
Year Built 2004
Annual Tax Amount $4,738
Tax Year 2021
Lot Size 7,665 Sqft
Acres 0.176
Property Description
Beautiful Montgomery home minutes away from Lake Conroe! Get the best of both country/lake and urban living in this beautiful home nestled in the Cape Conroe Subdivision! Beautiful wood and leaded glass front door welcomes you home into an airy and beautifully lit entry way leading to the home's Open Floor Plan. Spacious Formal Dining Room with high ceilings and beautiful large front window lets in even more light! The spacious Kitchen boasting beautiful Wooden Cabinetry, Granite Countertops, Bar Area and Breakfast Nook opens into the large and airy Family Room. The Family Room has a lofty, Vaulted Ceiling with cozy Fireplace and plenty of windows. Beautiful double doors lead to the Primary Bedroom with Vaulted Ceiling and its own en-suite Primary Bath. Primary Bath features beautiful Wooden Cabinetry, Double Vanity Areas and Sinks, separate Shower, large Soaking Tub and huge Primary Walk-in Closet! Boat Ramp and Boat Dock for neighborhood residents! Neighborhood Pool!
Location
State TX
County Montgomery
Area Lake Conroe Area
Rooms
Bedroom Description All Bedrooms Down,En-Suite Bath,Primary Bed - 1st Floor,Walk-In Closet
Other Rooms 1 Living Area, Breakfast Room, Family Room, Formal Dining, Living Area - 1st Floor
Master Bathroom Primary Bath: Double Sinks, Primary Bath: Separate Shower, Primary Bath: Soaking Tub, Secondary Bath(s): Shower Only, Vanity Area
Kitchen Breakfast Bar, Kitchen open to Family Room, Pantry
Interior
Interior Features Alarm System - Owned, Fire/Smoke Alarm, High Ceiling
Heating Central Electric
Cooling Central Electric
Flooring Laminate, Tile
Fireplaces Number 1
Fireplaces Type Wood Burning Fireplace
Exterior
Exterior Feature Back Yard, Covered Patio/Deck, Porch
Parking Features Attached Garage
Garage Spaces 2.0
Garage Description Auto Garage Door Opener
Roof Type Composition
Street Surface Concrete
Private Pool No
Building
Lot Description Subdivision Lot, Wooded
Story 1
Foundation Slab
Lot Size Range 0 Up To 1/4 Acre
Water Water District
Structure Type Brick,Cement Board,Wood
New Construction No
Schools
Elementary Schools Stewart Creek Elementary School
Middle Schools Montgomery Junior High School
High Schools Montgomery High School
School District 37 - Montgomery
Others
HOA Fee Include Clubhouse,Other,Recreational Facilities
Senior Community No
Restrictions Deed Restrictions
Tax ID 3300-02-37600
Energy Description Attic Vents,Ceiling Fans,Digital Program Thermostat
Acceptable Financing Cash Sale, Conventional, FHA, VA
Tax Rate 2.3542
Disclosures Mud, Sellers Disclosure
Green/Energy Cert Energy Star Qualified Home
Listing Terms Cash Sale, Conventional, FHA, VA
Financing Cash Sale,Conventional,FHA,VA
Special Listing Condition Mud, Sellers Disclosure
Read Less

Bought with Carswell Real Estate Co. Inc.



