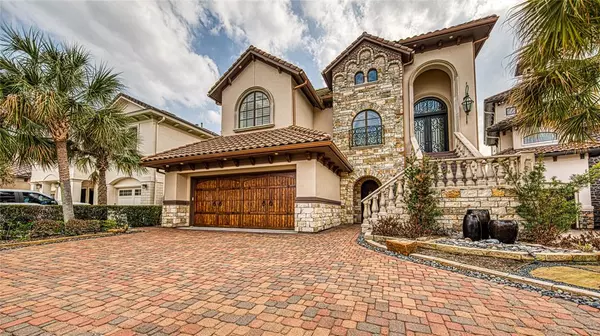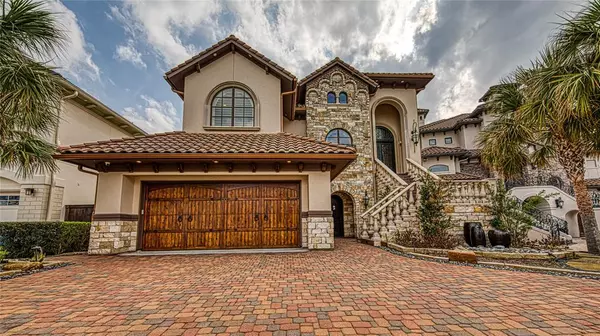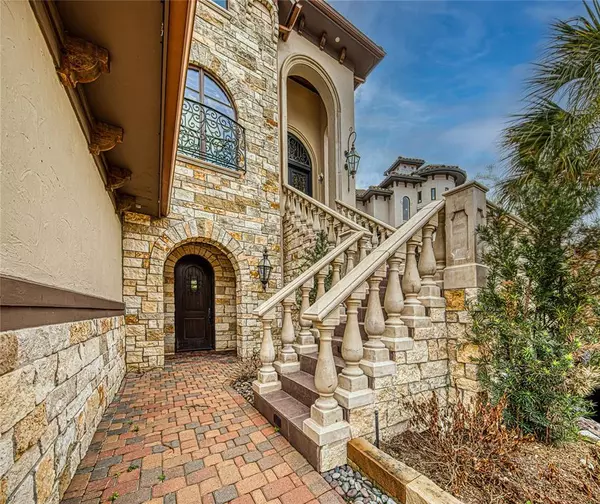For more information regarding the value of a property, please contact us for a free consultation.
12375 Tramonto DR Conroe, TX 77304
Want to know what your home might be worth? Contact us for a FREE valuation!

Our team is ready to help you sell your home for the highest possible price ASAP
Key Details
Property Type Single Family Home
Listing Status Sold
Purchase Type For Sale
Square Footage 6,203 sqft
Price per Sqft $266
Subdivision Bella Vita 01
MLS Listing ID 35511394
Sold Date 05/01/23
Style Mediterranean
Bedrooms 4
Full Baths 3
Half Baths 2
HOA Fees $150/ann
HOA Y/N 1
Year Built 2013
Annual Tax Amount $42,677
Tax Year 2022
Lot Size 7,290 Sqft
Acres 0.1674
Property Description
Beautiful waterfront home in prestigious Bella Vita community! Enjoy incredible sunsets and panoramic lake views from this truly custom luxury home. Architectural details and high-quality construction resonate throughout. The second-floor glass wall opens to the lake and a second-story deck overlooks the pool. Gated entry, incredible décor, boat/jet ski lifts, elevator, pool/hot tub with fire features, outdoor kitchen, high ceilings, floor-to-ceiling doors that slide open for indoor/outdoor living, chef's kitchen, and a climate-controlled wine room. The incredible third-floor Master Suite features a fireplace, coffee bar, sitting area with amazing lake views, a luxurious bathroom and huge closet with a second laundry area. Huge game room with four mounted TVs and a wet bar. The stonework is inspired by the Chapel at Castello di Amorosa. There's a deep-water (12-14') dock for optimal boating experiences! Truly an amazing home near all that Conroe and The Woodlands have to offer.
Location
State TX
County Montgomery
Area Lake Conroe Area
Rooms
Bedroom Description 2 Bedrooms Down,2 Primary Bedrooms,En-Suite Bath,Primary Bed - 3rd Floor,Sitting Area,Walk-In Closet
Other Rooms Breakfast Room, Den, Family Room, Gameroom Down, Guest Suite, Home Office/Study, Living Area - 2nd Floor, Media, Utility Room in House, Wine Room
Master Bathroom Primary Bath: Double Sinks, Primary Bath: Separate Shower, Primary Bath: Soaking Tub, Secondary Bath(s): Double Sinks, Secondary Bath(s): Separate Shower, Secondary Bath(s): Soaking Tub
Kitchen Breakfast Bar, Butler Pantry, Island w/o Cooktop, Kitchen open to Family Room, Pot Filler, Walk-in Pantry
Interior
Interior Features 2 Staircases, Balcony, Crown Molding, Elevator, Fire/Smoke Alarm, Formal Entry/Foyer, High Ceiling, Refrigerator Included, Spa/Hot Tub, Wet Bar, Wired for Sound
Heating Central Gas
Cooling Central Electric
Flooring Carpet, Tile, Travertine, Wood
Fireplaces Number 3
Fireplaces Type Gaslog Fireplace
Exterior
Exterior Feature Back Yard, Balcony, Controlled Subdivision Access, Covered Patio/Deck, Exterior Gas Connection, Outdoor Fireplace, Outdoor Kitchen, Partially Fenced, Patio/Deck, Spa/Hot Tub, Sprinkler System
Parking Features Attached Garage
Garage Spaces 2.0
Garage Description Circle Driveway, Double-Wide Driveway
Pool In Ground
Waterfront Description Lakefront
Roof Type Composition
Street Surface Concrete,Curbs
Accessibility Automatic Gate
Private Pool Yes
Building
Lot Description Subdivision Lot, Waterfront
Faces North
Story 3
Foundation Slab
Lot Size Range 0 Up To 1/4 Acre
Sewer Public Sewer
Water Public Water
Structure Type Stone,Stucco,Wood
New Construction No
Schools
Elementary Schools Lagway Elementary School
Middle Schools Robert P. Brabham Middle School
High Schools Willis High School
School District 56 - Willis
Others
HOA Fee Include Limited Access Gates
Senior Community No
Restrictions Deed Restrictions
Tax ID 2569-00-03300
Energy Description Ceiling Fans,Digital Program Thermostat,High-Efficiency HVAC,Insulated/Low-E windows,Radiant Attic Barrier
Acceptable Financing Cash Sale, Conventional, VA
Tax Rate 2.114
Disclosures Sellers Disclosure
Listing Terms Cash Sale, Conventional, VA
Financing Cash Sale,Conventional,VA
Special Listing Condition Sellers Disclosure
Read Less

Bought with Nan & Company Properties



