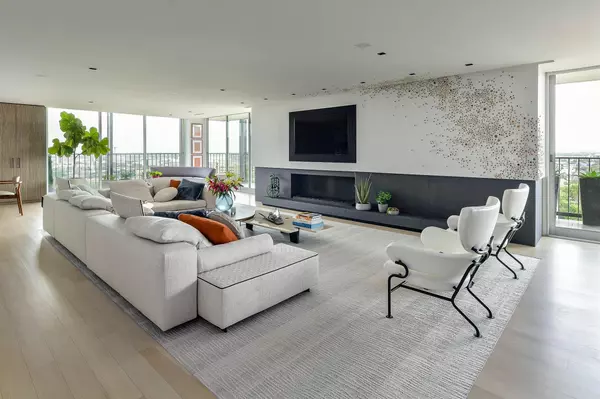For more information regarding the value of a property, please contact us for a free consultation.
3310 Fairmount Street #P3A Dallas, TX 75201
Want to know what your home might be worth? Contact us for a FREE valuation!

Our team is ready to help you sell your home for the highest possible price ASAP
Key Details
Property Type Condo
Sub Type Condominium
Listing Status Sold
Purchase Type For Sale
Square Footage 2,836 sqft
Price per Sqft $668
Subdivision Park Towers Condominiums
MLS Listing ID 20295136
Sold Date 05/17/23
Style Contemporary/Modern
Bedrooms 2
Full Baths 2
HOA Fees $3,214/mo
HOA Y/N Mandatory
Year Built 1964
Property Description
Introducing an extraordinary residence at the prestigious Park Towers Condominiums - a masterpiece of modern luxury living designed by architect Mike Wilkins. This remarkable 2,836 square foot residence features two bedrooms, two baths, and a wraparound terrace with stunning city views. The open floor plan is highlighted by Fleetwood sliding doors, white oak floors, and an imported honed black limestone fireplace, creating an atmosphere of warmth and sophistication. The home is also equipped with state-of-the-art technology, including a Lutron lighting system, automated shades, and sound speakers throughout, providing a stunning audio experience. Enjoy the Chromo Therapy Light in the spa-like primary bathroom equipped with shower speakers and heated bathroom floors for added comfort. Added custom features include Porro cabinetry, Porro wall units and Poliform closets.
Location
State TX
County Dallas
Community Common Elevator, Community Pool, Gated, Guarded Entrance
Direction From Turtle Creek, turn Northwest on Fairmount. The property is located on the right and there is visitor parking.
Rooms
Dining Room 1
Interior
Interior Features Built-in Features, Built-in Wine Cooler, Cable TV Available, Decorative Lighting, Eat-in Kitchen, Flat Screen Wiring, High Speed Internet Available, Kitchen Island, Open Floorplan, Smart Home System, Sound System Wiring, Walk-In Closet(s)
Heating Central, Electric
Cooling Central Air, Electric
Flooring Carpet, Wood, Other
Fireplaces Number 1
Fireplaces Type Other
Appliance Built-in Refrigerator, Dishwasher, Disposal, Electric Cooktop, Electric Oven, Microwave, Refrigerator, Vented Exhaust Fan
Heat Source Central, Electric
Laundry Electric Dryer Hookup, Utility Room, Full Size W/D Area, Washer Hookup
Exterior
Exterior Feature Balcony
Garage Spaces 2.0
Pool In Ground
Community Features Common Elevator, Community Pool, Gated, Guarded Entrance
Utilities Available City Sewer, City Water
Roof Type Flat
Garage Yes
Private Pool 1
Building
Lot Description Landscaped
Story One
Foundation Pillar/Post/Pier
Structure Type Concrete
Schools
Elementary Schools Milam
Middle Schools Spence
High Schools North Dallas
School District Dallas Isd
Others
Ownership See Agent
Acceptable Financing Cash, Conventional
Listing Terms Cash, Conventional
Financing Cash
Read Less

©2025 North Texas Real Estate Information Systems.
Bought with Becky Frey • Compass RE Texas, LLC.



