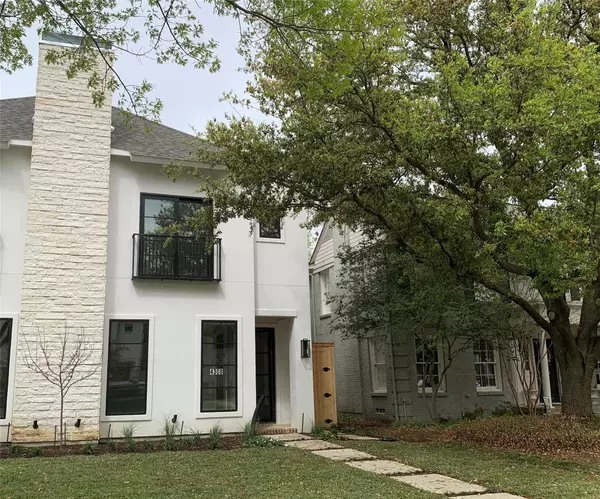For more information regarding the value of a property, please contact us for a free consultation.
4308 GLENWICK Lane University Park, TX 75205
Want to know what your home might be worth? Contact us for a FREE valuation!

Our team is ready to help you sell your home for the highest possible price ASAP
Key Details
Property Type Single Family Home
Sub Type Single Family Residence
Listing Status Sold
Purchase Type For Sale
Square Footage 3,426 sqft
Price per Sqft $532
Subdivision Highland Park High School
MLS Listing ID 20288504
Sold Date 05/26/23
Style Contemporary/Modern,Traditional
Bedrooms 4
Full Baths 4
Half Baths 1
HOA Y/N None
Year Built 2023
Lot Size 3,576 Sqft
Acres 0.0821
Lot Dimensions 25 X 143
Property Description
THIS FABULOUS NEW STUCCO & STONE SINGLE-FAMILY ATTACHED HOME BY VETERAN BUILDER J. GREGORY HOMES IS LOCATED IN THE HEART OF UNIVERSITY PARK. LOOK FORWARD TO BEING THE FIRST OWNER OF YOUR NEW HOME WITH COMPLETION IN LATE APRIL. ENTERTAIN IN THE SPACIOUS LIVING ROOM WITH FIREPLACE, BUILT-IN CABINETRY & WET BAR, OPEN TO THE DINING AREA & KITCHEN, WITH GLASS DOORS TO THE OUTDOOR PATIO & TURFED SIDE YARD. THE LARGE ISLAND KITCHEN FEATURES A BREAKFAST BAR, GAS RANGE WITH DOUBLE OVENS, 42 INCH REFRIGERATOR & WALK-IN PANTRY. A LIBRARY & HALF BATH COMPLETE THE FIRST LEVEL. RETREAT UPSTAIRS TO YOUR PRIMARY BEDROOM SUITE WITH DUAL SINKS, FREESTANDING TUB, DOUBLE SHOWER & ABUNDANT CLOSET SPACE WITH BUILT-IN DRAWERS & SHELVES. THREE ADDITIONAL BEDROOMS, TWO BATHS, & A FULL-SIZE LAUNDRY ROOM COMPLETE THE SECOND LEVEL. THE THIRD LEVEL OFFERS A MULTI-PURPOSE GUEST SUITE OR GAME ROOM WITH WET BAR & FULL BATH. ENJOY ALL NEW AMENITIES & A LOW MAINTENANCE LIFESTYLE IN A PRIME UNIVERSITY PARK LOCATION,
Location
State TX
County Dallas
Direction NEAR SMU, HIGHLAND PARK HIGH SCHOOL, SHOPPING & RESTAURANTS.
Rooms
Dining Room 1
Interior
Interior Features Built-in Wine Cooler, Cable TV Available, Chandelier, Decorative Lighting, Double Vanity, Flat Screen Wiring, High Speed Internet Available, Kitchen Island, Open Floorplan, Pantry, Walk-In Closet(s), Wet Bar
Heating Central, Natural Gas, Zoned
Cooling Central Air, Electric, Zoned
Flooring Carpet, Ceramic Tile, Granite
Fireplaces Number 1
Fireplaces Type Gas, Living Room
Appliance Built-in Gas Range, Built-in Refrigerator, Dishwasher, Disposal, Gas Water Heater, Microwave, Vented Exhaust Fan
Heat Source Central, Natural Gas, Zoned
Exterior
Exterior Feature Covered Patio/Porch, Rain Gutters, Lighting
Garage Spaces 2.0
Fence Wood
Utilities Available Alley, City Sewer, City Water, Sidewalk
Roof Type Composition
Garage Yes
Building
Lot Description Interior Lot, Landscaped, Sprinkler System
Story Three Or More
Foundation Combination, Pillar/Post/Pier, Slab
Structure Type Stucco
Schools
Elementary Schools Bradfield
Middle Schools Highland Park
High Schools Highland Park
School District Highland Park Isd
Others
Ownership Anne Oliver
Acceptable Financing Cash, Conventional
Listing Terms Cash, Conventional
Financing Conventional
Read Less

©2025 North Texas Real Estate Information Systems.
Bought with Melissa Mettry • Simoson Real Estate, LLC



