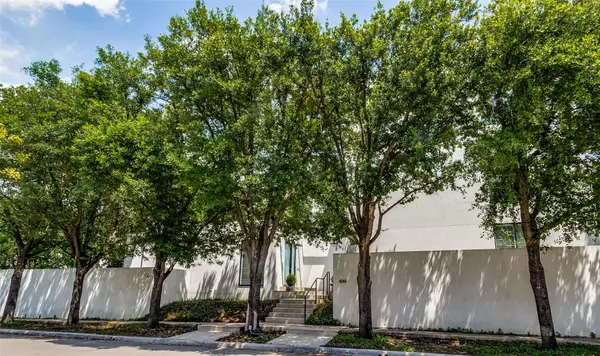For more information regarding the value of a property, please contact us for a free consultation.
4244 Abbott Avenue Dallas, TX 75205
Want to know what your home might be worth? Contact us for a FREE valuation!

Our team is ready to help you sell your home for the highest possible price ASAP
Key Details
Property Type Single Family Home
Sub Type Single Family Residence
Listing Status Sold
Purchase Type For Sale
Square Footage 4,091 sqft
Price per Sqft $611
Subdivision Northern Heights
MLS Listing ID 20337798
Sold Date 06/30/23
Style Contemporary/Modern
Bedrooms 2
Full Baths 3
HOA Y/N None
Year Built 2003
Lot Size 9,016 Sqft
Acres 0.207
Lot Dimensions 60 x 150
Property Description
MULTIPLE OFFERS RECEIVED. PLEASE SUBMIT FINAL & BEST BY 12:00 PM Sunday, JUNE 4th. Designed by EG Hamilton, renowned architect of Northpark Shopping Center, as his own residence in 2002, this masterfully conceived modern home offers serene spaces for living, art, & entertaining. Situated behind a walled courtyard & shaded by specimen trees on a corner lot one block from the Katy Trail, the home is located in one of the best neighborhoods in Dallas for walking & is adjacent to many city amenities such as Knox Street & the Turtle Creek greenbelt. A refined palette of materials including museum finish walls, white oak floors & limestone reveal a refined & sophisticated aesthetic. The 1st floor entry & spacious living & dining rooms are generously proportioned & feature walls of windows viewing lushly planted walled courtyards, creating a private oasis in the busy city. A modern 3 story “tower” houses 2 rooms on each floor to provide multiple flexible living opportunities.
Location
State TX
County Dallas
Direction From N Fitzhugh Ave take Abbott Ave going north east. The home will be on your right.
Rooms
Dining Room 1
Interior
Interior Features Cable TV Available, Elevator
Heating Central
Cooling Central Air, Electric
Flooring Stone, Wood
Fireplaces Number 1
Fireplaces Type Wood Burning
Appliance Built-in Refrigerator, Dishwasher, Disposal, Electric Oven, Other
Heat Source Central
Laundry Utility Room, Full Size W/D Area
Exterior
Carport Spaces 2
Fence Fenced
Utilities Available City Sewer, City Water
Roof Type Other
Garage No
Building
Lot Description Corner Lot, Landscaped, Sprinkler System
Story Three Or More
Foundation Pillar/Post/Pier
Level or Stories Three Or More
Structure Type Stucco
Schools
Elementary Schools Milam
Middle Schools Spence
High Schools North Dallas
School District Dallas Isd
Others
Ownership EAnn Hamilton
Acceptable Financing Cash, Conventional
Listing Terms Cash, Conventional
Financing Conventional
Read Less

©2025 North Texas Real Estate Information Systems.
Bought with Grant Hudson • Coldwell Banker Realty



