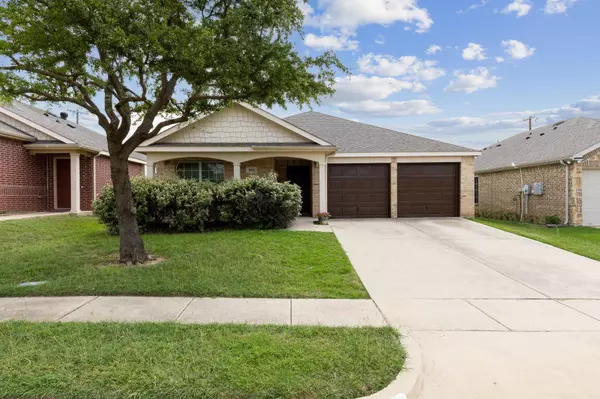For more information regarding the value of a property, please contact us for a free consultation.
952 Furlong Drive Grand Prairie, TX 75051
Want to know what your home might be worth? Contact us for a FREE valuation!

Our team is ready to help you sell your home for the highest possible price ASAP
Key Details
Property Type Single Family Home
Sub Type Single Family Residence
Listing Status Sold
Purchase Type For Sale
Square Footage 1,677 sqft
Price per Sqft $202
Subdivision Southwest Village
MLS Listing ID 20340672
Sold Date 07/05/23
Style Traditional
Bedrooms 4
Full Baths 2
HOA Y/N None
Year Built 2008
Annual Tax Amount $7,268
Lot Size 5,227 Sqft
Acres 0.12
Property Description
*Multiple Offers, Please have any offers in by 5 PM Sat*Welcome to your dream home! This stunning 4 bed, 2 full bath updated home is the perfect oasis with comfort, style, & functionality. The kitchen, is a delight with granite & appliances installed in 2019. Prepare delicious meals with ease while enjoying the sleek design. Relax in the primary bath, boasting a modern touch with a frameless shower, exquisite tile & luxurious freestanding tub installed in 2019. Freshly painted & fitted w new carpet in 2023, creating a pristine environment ready for you to move in & make your own. The living room features luxurious vinyl plank flooring, arches & tall ceilings, adding a touch of sophistication to your everyday living. The fourth bedroom holds immense potential & can be transformed into a lovely office space. Breathtaking covered patio that stretches across the back. Imagine entertaining in this gorgeous outdoor space, creating memories that will last a lifetime. HVAC '19 Roof '20
Location
State TX
County Tarrant
Direction From I-30, exit to President George Bush Turnpike Southbound. Go 7 miles, exit onto Marshall Dr, and go west for 1.3 miles to Great Southwest Parkway. Go north for 0.5 mi, go left on Timberlake Dr for 300 feet, then right on Preakness Dr. Go 0.1 mi, then right on Furlong Dr. House is on the right.
Rooms
Dining Room 1
Interior
Interior Features Cable TV Available, High Speed Internet Available
Heating Central, Electric
Cooling Central Air, Electric
Flooring Carpet, Ceramic Tile, Luxury Vinyl Plank
Appliance Dishwasher, Disposal, Electric Oven, Electric Range, Electric Water Heater, Microwave
Heat Source Central, Electric
Laundry Electric Dryer Hookup, Utility Room, Full Size W/D Area, Washer Hookup
Exterior
Exterior Feature Covered Patio/Porch, Rain Gutters
Garage Spaces 2.0
Fence Wood
Utilities Available City Sewer, City Water
Roof Type Composition
Garage Yes
Building
Lot Description Adjacent to Greenbelt
Story One
Foundation Slab
Level or Stories One
Structure Type Brick
Schools
Elementary Schools Crouch
High Schools Sam Houston
School District Arlington Isd
Others
Ownership See Taxes
Acceptable Financing Cash, Conventional, FHA, VA Loan
Listing Terms Cash, Conventional, FHA, VA Loan
Financing FHA
Read Less

©2025 North Texas Real Estate Information Systems.
Bought with Loren Hall • Compass RE Texas, LLC.



