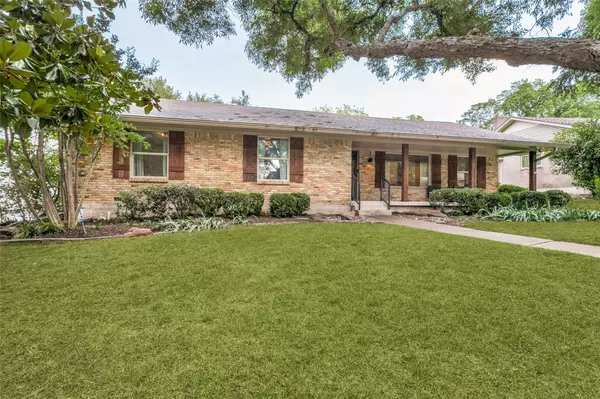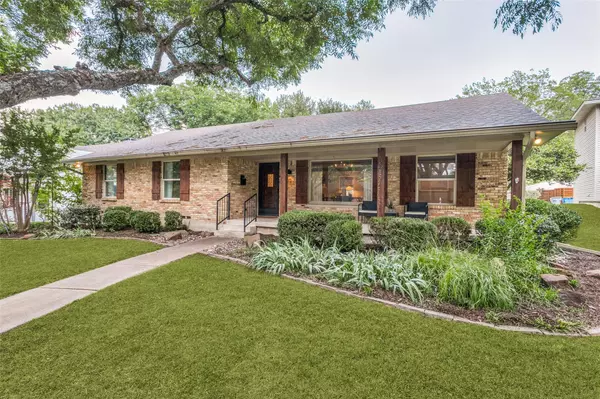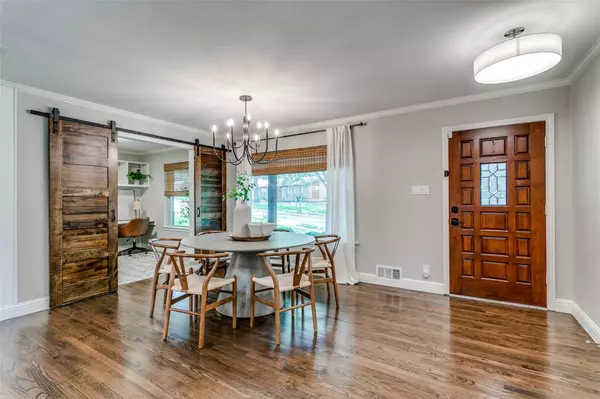For more information regarding the value of a property, please contact us for a free consultation.
7030 Winchester Street Dallas, TX 75231
Want to know what your home might be worth? Contact us for a FREE valuation!

Our team is ready to help you sell your home for the highest possible price ASAP
Key Details
Property Type Single Family Home
Sub Type Single Family Residence
Listing Status Sold
Purchase Type For Sale
Square Footage 2,756 sqft
Price per Sqft $271
Subdivision Merriman Park
MLS Listing ID 20327420
Sold Date 07/13/23
Style Ranch,Traditional
Bedrooms 4
Full Baths 3
HOA Y/N None
Year Built 1961
Lot Size 9,670 Sqft
Acres 0.222
Lot Dimensions 70x130
Property Description
This stunning home in the coveted neighborhood of Old Merriman Park of East Dallas was completely remodeled in 2019 to perfection and now features 4 BRs, 3 baths, office, 2 living rooms and an open floorplan, perfect for entertaining. Spacious living with gas fireplace opens to dining and custom kitchen with quartz counters, eat-in island, Bosch appliances and ample cabinetry. Office with barn door, double desks and built-ins overlooks the front porch and tree-lined front yard. Fabulous master suite with large walk-in closet, stunning bath with dual sinks, standalone soaking tub and quartz counters. 2 large guest BRs down. 4th BR and full bath upstairs with great playroom or den and balcony. Sliding doors off living area lead to large backyard and covered patio. Attached 2-car garage with storage and big utility room. Other recent updates replaced since 2019 include: New Low-E windows, 30 year roof with warranty, water heater & HVAC evap coil.
Location
State TX
County Dallas
Direction Heading north on Abrams, turn right on Larmanda St, turn left on Winchester St, house is on the right.
Rooms
Dining Room 2
Interior
Interior Features Cable TV Available, Decorative Lighting, Double Vanity, Eat-in Kitchen, Granite Counters, High Speed Internet Available, Kitchen Island, Open Floorplan, Pantry, Walk-In Closet(s)
Heating Central, Natural Gas
Cooling Ceiling Fan(s), Central Air, Electric
Flooring Carpet, Ceramic Tile, Wood
Fireplaces Number 1
Fireplaces Type Brick, Gas, Gas Logs, Living Room
Appliance Dishwasher, Disposal, Gas Range, Microwave, Convection Oven, Plumbed For Gas in Kitchen, Refrigerator, Vented Exhaust Fan
Heat Source Central, Natural Gas
Laundry Electric Dryer Hookup, Utility Room, Full Size W/D Area, Washer Hookup
Exterior
Exterior Feature Balcony, Covered Patio/Porch, Rain Gutters, Lighting
Garage Spaces 2.0
Fence Wood
Utilities Available Alley, City Sewer, City Water, Curbs, Sidewalk
Roof Type Composition
Garage Yes
Building
Lot Description Few Trees, Interior Lot, Landscaped, Lrg. Backyard Grass
Story Two
Foundation Slab
Level or Stories Two
Structure Type Brick
Schools
Elementary Schools Hotchkiss
Middle Schools Tasby
High Schools Conrad
School District Dallas Isd
Others
Ownership See Agent
Acceptable Financing Cash, Conventional, Other
Listing Terms Cash, Conventional, Other
Financing Conventional
Read Less

©2025 North Texas Real Estate Information Systems.
Bought with Jacob Moss • Compass RE Texas, LLC



