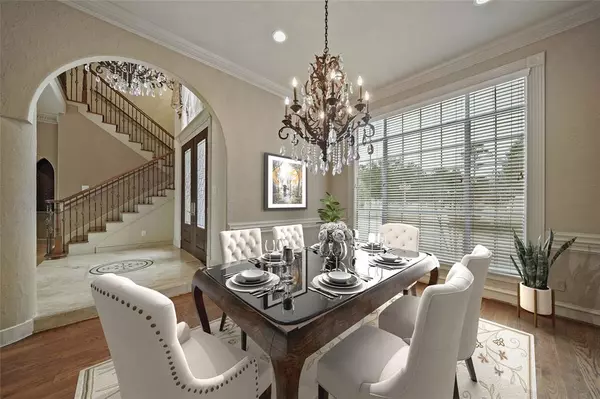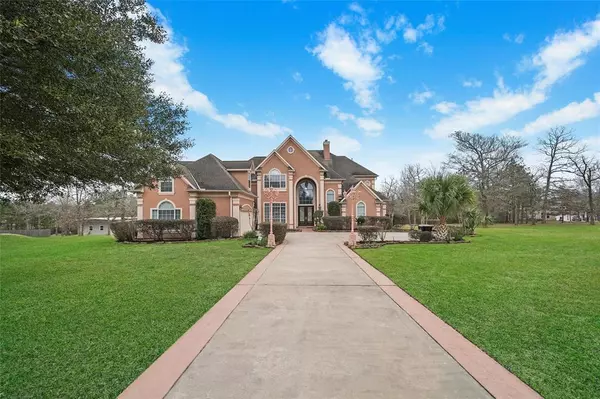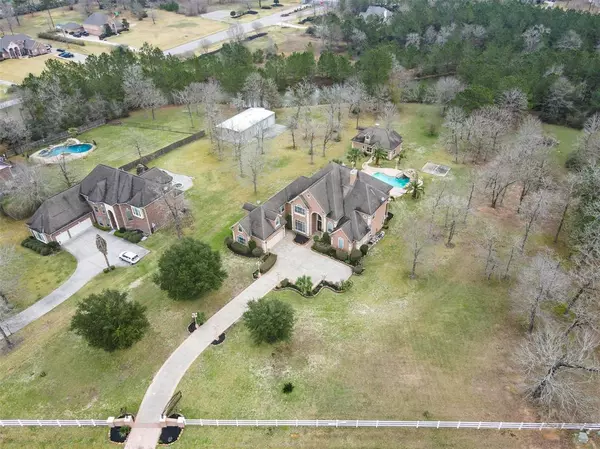For more information regarding the value of a property, please contact us for a free consultation.
11413 E Zoe Loop DR Montgomery, TX 77316
Want to know what your home might be worth? Contact us for a FREE valuation!

Our team is ready to help you sell your home for the highest possible price ASAP
Key Details
Property Type Single Family Home
Listing Status Sold
Purchase Type For Sale
Square Footage 5,660 sqft
Price per Sqft $171
Subdivision Grand Lake Estates
MLS Listing ID 39735496
Sold Date 06/22/23
Style Mediterranean
Bedrooms 5
Full Baths 4
Half Baths 1
HOA Fees $70/ann
HOA Y/N 1
Year Built 2003
Annual Tax Amount $14,625
Tax Year 2020
Lot Size 1.500 Acres
Acres 1.5
Property Description
Welcome Home to this Grand 5 Bedroom 4.5 Bath with detached 865 sq. ft. Guest House/Pool House on 1.5 acres located in the Prestigious Gated, Golf Course Community of "Grand Lake Estates"!! This Elegant home features a private 1st floor Primary Bedroom Suite w/jetted soaker tub, separate shower, new carpet and 2 large walk-in closets with custom built-ins. Gourmet Kitchen boosts Stainless Steel Appliances, Granite Countertops, and walk in pantry. You will enjoy entertaining your guests in your backyard retreat which includes an infinity pool and spa, grotto and water slide, outdoor 1/2 bath, outdoor kitchen with gas stove as well as a natural wood burning oven. This home also backs up to a small pond for the fisherman in the Family. Three brand new A/C Units Installed on 8/25/22. Zoned to new Montgomery ISD Schools, Low Taxes. Easy Access to Lake Conroe and The Woodlands. Seller is Motivated!!
Location
State TX
County Montgomery
Area Conroe Southwest
Rooms
Bedroom Description En-Suite Bath,Primary Bed - 1st Floor,Walk-In Closet
Other Rooms 1 Living Area, Breakfast Room, Formal Dining, Gameroom Up, Home Office/Study, Quarters/Guest House
Master Bathroom Half Bath, Primary Bath: Double Sinks, Primary Bath: Jetted Tub, Primary Bath: Separate Shower, Secondary Bath(s): Tub/Shower Combo
Kitchen Breakfast Bar, Island w/ Cooktop, Kitchen open to Family Room, Walk-in Pantry
Interior
Interior Features 2 Staircases, Alarm System - Owned, Crown Molding, Drapes/Curtains/Window Cover, Fire/Smoke Alarm, Formal Entry/Foyer, High Ceiling, Intercom System, Refrigerator Included, Spa/Hot Tub, Wet Bar, Wired for Sound
Heating Central Gas
Cooling Central Electric
Flooring Carpet, Tile, Travertine, Wood
Fireplaces Number 2
Fireplaces Type Gaslog Fireplace
Exterior
Exterior Feature Back Yard, Balcony, Covered Patio/Deck, Detached Gar Apt /Quarters, Outdoor Kitchen, Patio/Deck, Private Driveway, Spa/Hot Tub, Sprinkler System
Parking Features Attached Garage
Garage Spaces 2.0
Pool Gunite, Heated, In Ground, Salt Water
Waterfront Description Pond
Roof Type Composition
Street Surface Asphalt
Private Pool Yes
Building
Lot Description In Golf Course Community, Waterfront
Faces West
Story 2
Foundation Slab
Lot Size Range 1 Up to 2 Acres
Sewer Septic Tank
Water Aerobic
Structure Type Stucco
New Construction No
Schools
Elementary Schools Keenan Elementary School
Middle Schools Oak Hill Junior High School
High Schools Lake Creek High School
School District 37 - Montgomery
Others
HOA Fee Include Limited Access Gates,Other
Senior Community No
Restrictions Deed Restrictions,Horses Allowed
Tax ID 5390-04-01100
Ownership Full Ownership
Energy Description Ceiling Fans
Acceptable Financing Cash Sale, Conventional, FHA
Tax Rate 1.9139
Disclosures Sellers Disclosure
Listing Terms Cash Sale, Conventional, FHA
Financing Cash Sale,Conventional,FHA
Special Listing Condition Sellers Disclosure
Read Less

Bought with RE/MAX The Woodlands & Spring



