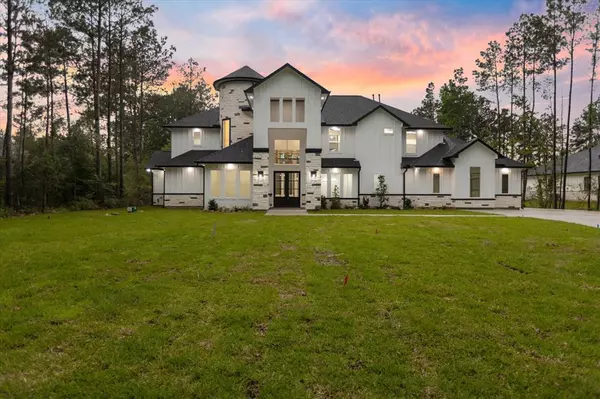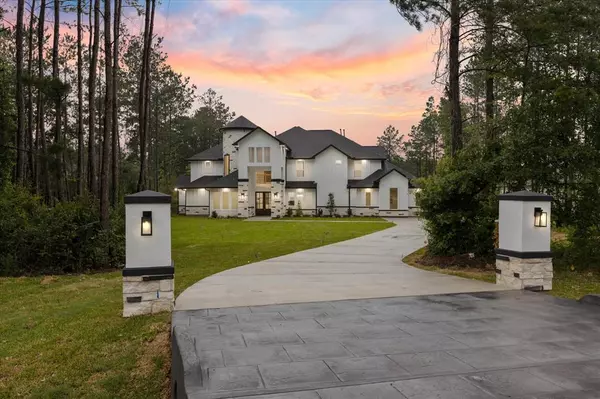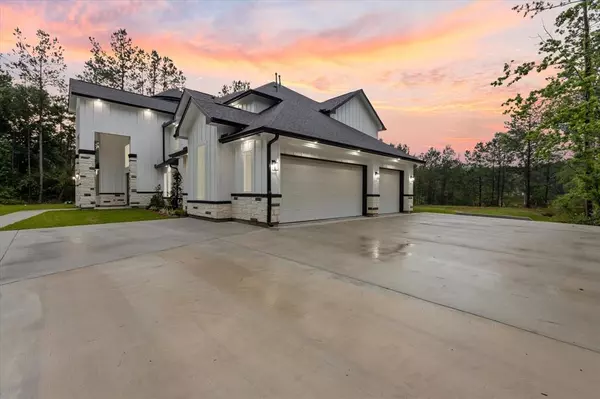For more information regarding the value of a property, please contact us for a free consultation.
11420 West Kristina CIR Montgomery, TX 77316
Want to know what your home might be worth? Contact us for a FREE valuation!

Our team is ready to help you sell your home for the highest possible price ASAP
Key Details
Property Type Single Family Home
Listing Status Sold
Purchase Type For Sale
Square Footage 5,025 sqft
Price per Sqft $255
Subdivision Grand Lake Estates
MLS Listing ID 27167266
Sold Date 07/14/23
Style Traditional
Bedrooms 5
Full Baths 4
Half Baths 2
HOA Fees $83/ann
HOA Y/N 1
Year Built 2023
Lot Size 1.300 Acres
Acres 1.3
Property Description
Spectacular 5-bedroom home in the much-desired gated golfing community of Grand Lake Estates. This magnificent home features an open floor plan with a large family room, a fabulous kitchen with plenty of cabinet space, generous waterfall quartz kitchen island, stainless steel appliances and a large walk-in pantry. Relax in your primary suite with tray ceilings, a large walk-in shower and separate tub. Enjoy your favorite beverage on the covered balcony while overseeing the spacious back yard and waterfront. The three-car garage has plenty of room for your vehicles or toys! Buyer to verify all measurements. Call and schedule your private tour today.
Location
State TX
County Montgomery
Area Conroe Southwest
Rooms
Bedroom Description 2 Bedrooms Down,Walk-In Closet
Other Rooms Breakfast Room, Family Room, Formal Dining, Gameroom Up, Guest Suite, Home Office/Study, Utility Room in House
Master Bathroom Primary Bath: Separate Shower, Vanity Area
Kitchen Kitchen open to Family Room, Walk-in Pantry
Interior
Interior Features Crown Molding, Dry Bar, Fire/Smoke Alarm, High Ceiling
Heating Central Gas
Cooling Central Electric
Flooring Engineered Wood, Tile
Fireplaces Number 1
Fireplaces Type Gaslog Fireplace
Exterior
Exterior Feature Back Yard, Balcony, Controlled Subdivision Access, Covered Patio/Deck
Parking Features Attached Garage
Garage Spaces 3.0
Roof Type Composition
Accessibility Automatic Gate
Private Pool No
Building
Lot Description Subdivision Lot
Story 2
Foundation Slab
Lot Size Range 1 Up to 2 Acres
Builder Name Mendoza HomeBuilders
Sewer Septic Tank
Water Public Water
Structure Type Cement Board,Stone
New Construction Yes
Schools
Elementary Schools Keenan Elementary School
Middle Schools Oak Hill Junior High School
High Schools Lake Creek High School
School District 37 - Montgomery
Others
Senior Community No
Restrictions Deed Restrictions
Tax ID 5390-08-04600
Energy Description Ceiling Fans,Digital Program Thermostat,Energy Star Appliances,Energy Star/CFL/LED Lights,HVAC>13 SEER,Insulated/Low-E windows
Acceptable Financing Cash Sale, Conventional
Disclosures No Disclosures
Listing Terms Cash Sale, Conventional
Financing Cash Sale,Conventional
Special Listing Condition No Disclosures
Read Less

Bought with Madison Allied LLC



