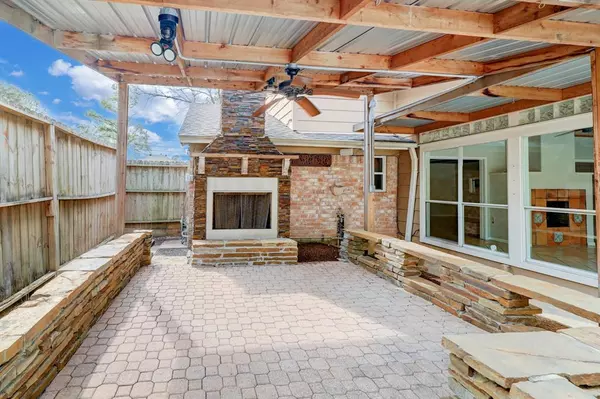For more information regarding the value of a property, please contact us for a free consultation.
14118 Locke LN Houston, TX 77077
Want to know what your home might be worth? Contact us for a FREE valuation!

Our team is ready to help you sell your home for the highest possible price ASAP
Key Details
Property Type Single Family Home
Listing Status Sold
Purchase Type For Sale
Square Footage 2,620 sqft
Price per Sqft $135
Subdivision Briar Village
MLS Listing ID 2471154
Sold Date 05/26/23
Style Other Style,Traditional
Bedrooms 4
Full Baths 2
Half Baths 1
HOA Fees $45/ann
HOA Y/N 1
Year Built 1974
Annual Tax Amount $7,775
Tax Year 2022
Lot Size 7,480 Sqft
Acres 0.1717
Property Description
RARE FIND! Welcome to your GORGEOUS tropical paradise with sparkling Pool, elevated Spa, Covered Patio with outdoor Fireplace! TRANE AC 2020, Water softener, 2021 Plantation Shutters 2021, Windows 2018, fresh paint. Big SUNROOM with wall of windows overlooking backyard oasis, stained beadboard ceiling, & 2 sided fireplace shared with family room. Family room also has beautiful wood beams & built in cabinet/shelving. Kitchen includes double ovens, hot water pot filler, stainless appliances, 5 burner gas cooktop, cabinets with glass inserts, recent faucet, granite counters, Refrigerator, Washer & Dryer included. Impressive formal dining room connects to kitchen & located off entryway. Primary ensuite 1st floor includes walk in closet, new carpet, walk in shower. Other features- upgraded insulation, irrigation system additional drainage, new auto garage door opener, 2021 garbage disposal, exterior lighting 2021, pool replaster 2021, New pool pump 2023, tons of closet space & storage
Location
State TX
County Harris
Area Energy Corridor
Rooms
Bedroom Description Primary Bed - 1st Floor,Walk-In Closet
Other Rooms Breakfast Room, Family Room, Formal Dining, Living Area - 1st Floor, Sun Room
Master Bathroom Half Bath, Primary Bath: Shower Only, Secondary Bath(s): Tub/Shower Combo, Vanity Area
Kitchen Instant Hot Water, Pot Filler
Interior
Interior Features Alarm System - Owned, Crown Molding, Drapes/Curtains/Window Cover, Dryer Included, Fire/Smoke Alarm, Formal Entry/Foyer, Refrigerator Included, Spa/Hot Tub, Washer Included
Heating Central Gas
Cooling Central Electric
Flooring Carpet, Tile
Fireplaces Number 2
Fireplaces Type Gas Connections
Exterior
Exterior Feature Back Yard Fenced, Covered Patio/Deck, Fully Fenced, Outdoor Fireplace, Patio/Deck, Side Yard, Spa/Hot Tub, Subdivision Tennis Court
Parking Features Attached/Detached Garage
Garage Spaces 1.0
Garage Description Auto Garage Door Opener
Pool Gunite, Heated, In Ground
Roof Type Composition
Street Surface Concrete,Curbs,Gutters
Private Pool Yes
Building
Lot Description Subdivision Lot
Faces Southwest
Story 2
Foundation Slab
Lot Size Range 0 Up To 1/4 Acre
Sewer Public Sewer
Water Public Water
Structure Type Brick,Cement Board,Wood
New Construction No
Schools
Elementary Schools Daily Elementary School
Middle Schools West Briar Middle School
High Schools Westside High School
School District 27 - Houston
Others
HOA Fee Include Clubhouse,Recreational Facilities
Senior Community No
Restrictions Deed Restrictions
Tax ID 105-096-000-0035
Energy Description Attic Vents,Ceiling Fans,Digital Program Thermostat,High-Efficiency HVAC,Insulated/Low-E windows,North/South Exposure,Radiant Attic Barrier
Acceptable Financing Cash Sale, Conventional, FHA, Investor, Seller to Contribute to Buyer's Closing Costs, VA
Tax Rate 2.2019
Disclosures Other Disclosures, Reports Available, Sellers Disclosure
Listing Terms Cash Sale, Conventional, FHA, Investor, Seller to Contribute to Buyer's Closing Costs, VA
Financing Cash Sale,Conventional,FHA,Investor,Seller to Contribute to Buyer's Closing Costs,VA
Special Listing Condition Other Disclosures, Reports Available, Sellers Disclosure
Read Less

Bought with Great Wall Realty LLC



