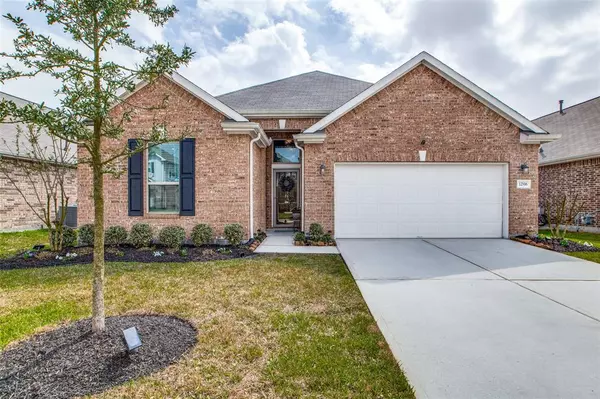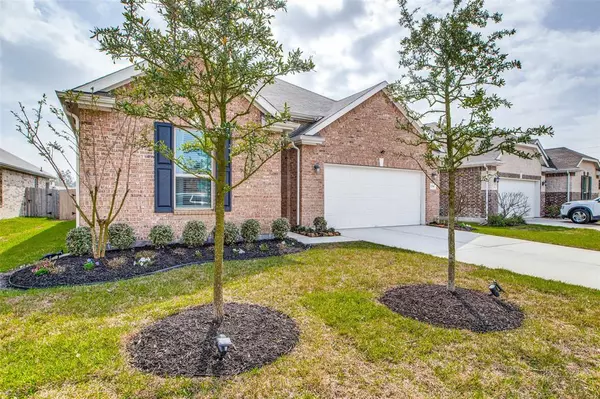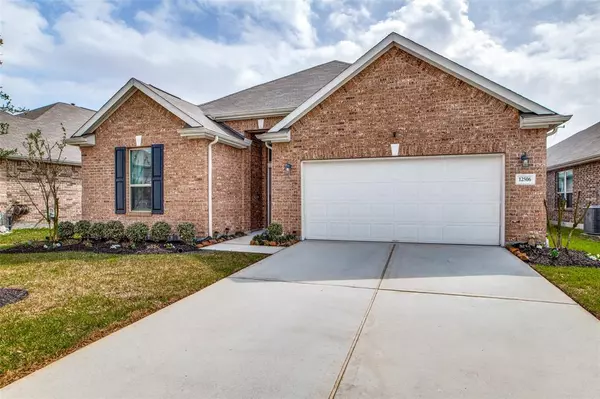For more information regarding the value of a property, please contact us for a free consultation.
12506 Stablewood Cove CIR Houston, TX 77044
Want to know what your home might be worth? Contact us for a FREE valuation!

Our team is ready to help you sell your home for the highest possible price ASAP
Key Details
Property Type Single Family Home
Listing Status Sold
Purchase Type For Sale
Square Footage 2,182 sqft
Price per Sqft $137
Subdivision Lakewood Pines
MLS Listing ID 55119882
Sold Date 05/25/23
Style Traditional
Bedrooms 3
Full Baths 2
HOA Fees $61/ann
HOA Y/N 1
Year Built 2019
Annual Tax Amount $9,709
Tax Year 2022
Lot Size 6,627 Sqft
Acres 0.1521
Property Description
Homeowner has done upgrades and taken immaculate care of this one story home. 3-4 bedrooms/split plan. Perfect location on a cul de sac. Beautiful luxury laminate flooring and granite counter tops. Open concept from kitchen to the family room. Kitchen offers island with breakfast seating. Stainless steal appliances and gas range. Primary bedroom is at the back of home, Huge walk in Closet, Double vanities and oversized shower. Secondary bedrooms are located as you walk in on the left. Both spacious with good size closets and ceiling fans. The Study or den is on the right with stunning glass double doors.(This could be used as your 4th bedroom if needed) Utility room is very nice and oversized. The garage has built in storage Safe Racks hung from the ceiling. Backyard has a screened in back porch which is absolutely stunning! French drains and full sprinkler system. Make your appointment today! Give me a call.
The Marcey Rogers Team
Location
State TX
County Harris
Area Summerwood/Lakeshore
Rooms
Bedroom Description All Bedrooms Down,Split Plan,Walk-In Closet
Other Rooms Family Room, Home Office/Study, Kitchen/Dining Combo, Utility Room in House
Master Bathroom Primary Bath: Shower Only
Den/Bedroom Plus 4
Kitchen Breakfast Bar, Kitchen open to Family Room, Pantry
Interior
Heating Central Gas
Cooling Central Electric
Fireplaces Number 1
Fireplaces Type Gas Connections
Exterior
Parking Features Attached Garage
Garage Spaces 2.0
Roof Type Composition
Private Pool No
Building
Lot Description Cul-De-Sac, Subdivision Lot
Story 1
Foundation Slab
Lot Size Range 0 Up To 1/4 Acre
Sewer Public Sewer
Water Public Water, Water District
Structure Type Brick,Wood
New Construction No
Schools
Elementary Schools Centennial Elementary School (Humble)
Middle Schools Autumn Ridge Middle School
High Schools Summer Creek High School
School District 29 - Humble
Others
HOA Fee Include Grounds,Recreational Facilities
Senior Community No
Restrictions Deed Restrictions
Tax ID 139-779-001-0022
Ownership Full Ownership
Energy Description Digital Program Thermostat,Energy Star Appliances,Energy Star/CFL/LED Lights
Acceptable Financing Cash Sale, Conventional, FHA, VA
Tax Rate 3.5162
Disclosures Mud, Sellers Disclosure
Listing Terms Cash Sale, Conventional, FHA, VA
Financing Cash Sale,Conventional,FHA,VA
Special Listing Condition Mud, Sellers Disclosure
Read Less

Bought with Better Homes and Gardens Real Estate Gary Greene - Bay Area



