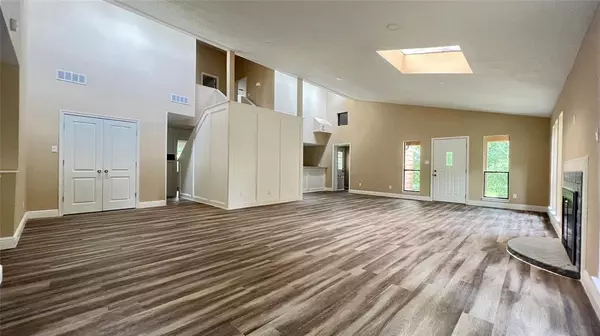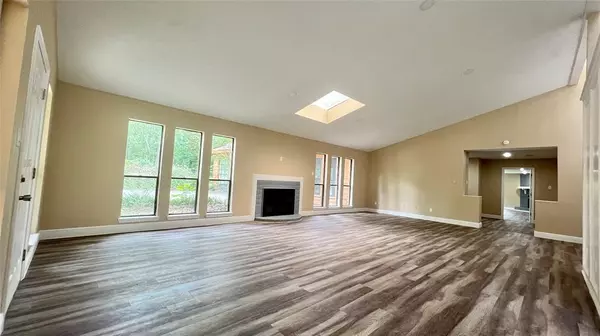For more information regarding the value of a property, please contact us for a free consultation.
14330 Walker RD Conroe, TX 77302
Want to know what your home might be worth? Contact us for a FREE valuation!

Our team is ready to help you sell your home for the highest possible price ASAP
Key Details
Property Type Single Family Home
Listing Status Sold
Purchase Type For Sale
Square Footage 4,362 sqft
Price per Sqft $103
Subdivision Bennette J O H-Owens
MLS Listing ID 38176495
Sold Date 06/01/23
Style Contemporary/Modern,Traditional
Bedrooms 4
Full Baths 4
Year Built 1980
Annual Tax Amount $6,887
Tax Year 2022
Lot Size 2.093 Acres
Acres 2.0929983
Property Description
This fully renovated home has 4 bedrooms 4 bathrooms will amazing with all it has to offer. Sitting 2.093 acres of unrestricted land in a low-tax area of Montgomery County, you can enjoy your quiet wooded property in your own large inground swimming pool. With the property including a duplex (each are one bedroom & one is already rented(update 2nd apartment has an renter, will be leaving before home is sold)you have additional space for when guest visit or the ability to make an amazing pool house. With the home having 2 entrances from the front and 3 from the back, 2 fully kitchen, two laundry rooms you could make your guests feel like they are in their own vacation home while visiting. With flowing natural light and high ceilings, you can relax by you wet bar near one of your two fireplaces. There is too much I could tell you about this home, so why wait schedule a tour today! At such a great price this home will not last long.*(update: highest and best offer by Monday 22nd at 6pm)
Location
State TX
County Montgomery
Area Spring Northeast
Rooms
Bedroom Description 2 Bedrooms Down,2 Primary Bedrooms,En-Suite Bath,Walk-In Closet
Other Rooms Breakfast Room, Den, Family Room, Formal Dining, Guest Suite, Guest Suite w/Kitchen, Kitchen/Dining Combo, Living Area - 1st Floor, Living/Dining Combo, Utility Room in House
Master Bathroom Primary Bath: Double Sinks, Primary Bath: Jetted Tub, Primary Bath: Separate Shower, Primary Bath: Shower Only, Primary Bath: Soaking Tub, Primary Bath: Tub/Shower Combo, Secondary Bath(s): Shower Only, Two Primary Baths
Kitchen Butler Pantry, Pantry, Soft Closing Cabinets, Soft Closing Drawers, Walk-in Pantry
Interior
Interior Features Fire/Smoke Alarm, Formal Entry/Foyer, High Ceiling, Intercom System, Wet Bar
Heating Central Gas
Cooling Central Electric
Flooring Vinyl Plank
Fireplaces Number 2
Fireplaces Type Wood Burning Fireplace
Exterior
Exterior Feature Back Yard, Covered Patio/Deck, Patio/Deck, Porch, Private Driveway, Storage Shed
Parking Features Detached Garage
Garage Spaces 2.0
Garage Description Additional Parking, Circle Driveway
Pool In Ground
Roof Type Composition
Street Surface Concrete
Private Pool Yes
Building
Lot Description Cleared, Other, Wooded
Story 2
Foundation Slab
Lot Size Range 2 Up to 5 Acres
Sewer Septic Tank
Water Well
Structure Type Cement Board
New Construction No
Schools
Elementary Schools San Jacinto Elementary School (Conroe)
Middle Schools Moorhead Junior High School
High Schools Caney Creek High School
School District 11 - Conroe
Others
Senior Community No
Restrictions No Restrictions
Tax ID 2580-00-05110
Energy Description Ceiling Fans,Digital Program Thermostat
Tax Rate 1.7468
Disclosures Sellers Disclosure
Special Listing Condition Sellers Disclosure
Read Less

Bought with CB&A, Realtors



