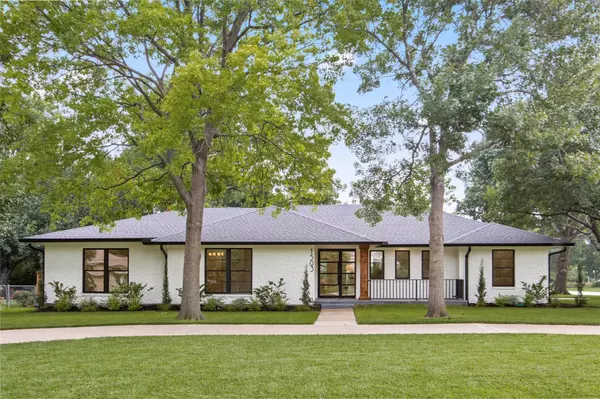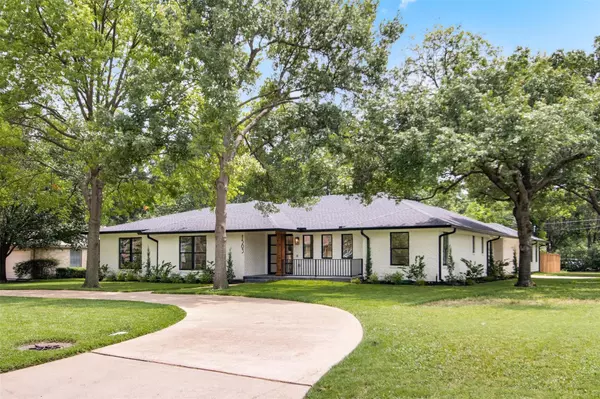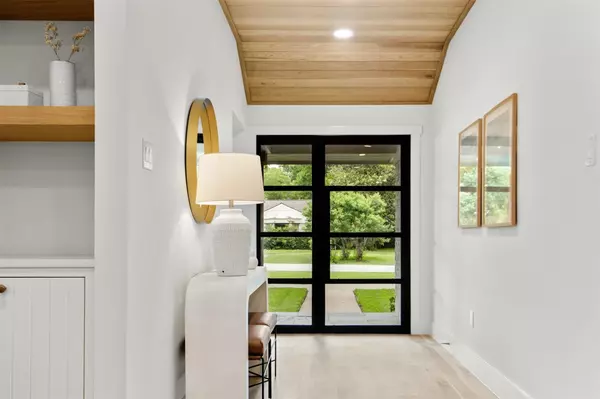For more information regarding the value of a property, please contact us for a free consultation.
1503 Sereno Drive Dallas, TX 75218
Want to know what your home might be worth? Contact us for a FREE valuation!

Our team is ready to help you sell your home for the highest possible price ASAP
Key Details
Property Type Single Family Home
Sub Type Single Family Residence
Listing Status Sold
Purchase Type For Sale
Square Footage 2,972 sqft
Price per Sqft $454
Subdivision Casa Linda Estates
MLS Listing ID 20351393
Sold Date 07/21/23
Style Modern Farmhouse,Traditional
Bedrooms 4
Full Baths 3
HOA Y/N None
Year Built 1945
Annual Tax Amount $18,733
Lot Size 0.649 Acres
Acres 0.649
Property Description
Situated on a mature tree filled lot spanning over half an acre, this Casa Linda Estates home has been tastefully redesigned with the modern buyer in mind. The outdoor space presents a great patio area, along with ample room for a future pool and a lovely detached apartment that offers versatile options for various needs. Walk into the custom metal doors, the stunning white oak floors and an open concept design that seamlessly connects the living area and kitchen. The kitchen stands out as a true centerpiece, featuring an oversized quartzite stone island, a Wolf range-top, a 48 inch built-in refrigerator, and a working pantry. The primary retreat overlooks the large backyard. The primary bathroom invites relaxation with its spa-like feel, complemented by customizable his and her closet systems.
Location
State TX
County Dallas
Direction GPS
Rooms
Dining Room 1
Interior
Interior Features Built-in Features, Built-in Wine Cooler, Cathedral Ceiling(s), Chandelier, Decorative Lighting, Double Vanity, Eat-in Kitchen, Flat Screen Wiring, Kitchen Island, Natural Woodwork, Open Floorplan, Pantry, Vaulted Ceiling(s), Walk-In Closet(s), In-Law Suite Floorplan
Heating Central, Fireplace(s)
Cooling Ceiling Fan(s), Central Air, Electric
Flooring Ceramic Tile, Hardwood, Tile, Wood
Fireplaces Number 1
Fireplaces Type Gas, Gas Logs, Gas Starter, Glass Doors, Living Room
Appliance Built-in Gas Range, Built-in Refrigerator, Commercial Grade Range, Commercial Grade Vent, Dishwasher, Disposal, Electric Oven, Electric Water Heater, Gas Cooktop, Ice Maker, Microwave, Convection Oven, Double Oven
Heat Source Central, Fireplace(s)
Laundry Electric Dryer Hookup, Utility Room, Full Size W/D Area, Washer Hookup
Exterior
Exterior Feature Covered Patio/Porch, Rain Gutters
Garage Spaces 2.0
Fence Wood
Utilities Available City Sewer, City Water, Electricity Available, Individual Gas Meter, Individual Water Meter, Natural Gas Available
Roof Type Composition,Shingle
Garage Yes
Building
Lot Description Corner Lot, Landscaped, Lrg. Backyard Grass, Many Trees, Sprinkler System
Story One
Foundation Pillar/Post/Pier
Level or Stories One
Structure Type Brick,Siding
Schools
Elementary Schools Reinhardt
Middle Schools Gaston
High Schools Adams
School District Dallas Isd
Others
Ownership Texas Agave Properties LLC
Acceptable Financing Cash, Conventional
Listing Terms Cash, Conventional
Financing Conventional
Special Listing Condition Aerial Photo, Owner/ Agent
Read Less

©2025 North Texas Real Estate Information Systems.
Bought with Joe Atkins • Joe Atkins Realty



