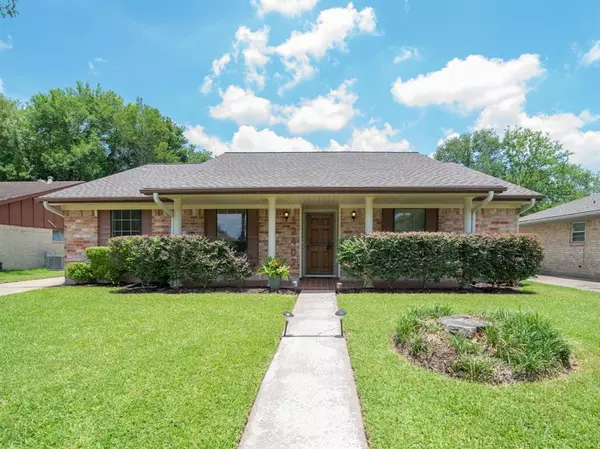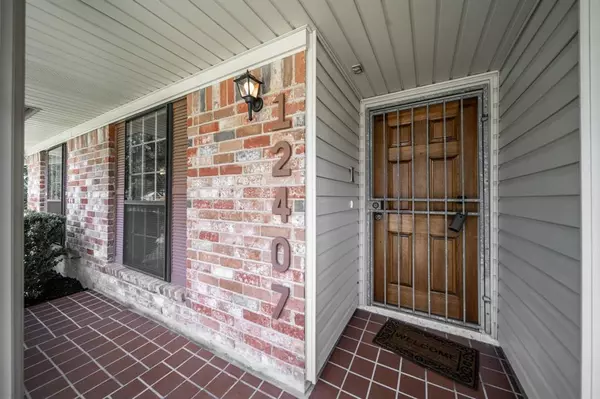For more information regarding the value of a property, please contact us for a free consultation.
12407 Chessington DR Houston, TX 77031
Want to know what your home might be worth? Contact us for a FREE valuation!

Our team is ready to help you sell your home for the highest possible price ASAP
Key Details
Property Type Single Family Home
Listing Status Sold
Purchase Type For Sale
Square Footage 2,363 sqft
Price per Sqft $120
Subdivision Glenshire Sec 05
MLS Listing ID 27170814
Sold Date 07/31/23
Style Ranch
Bedrooms 3
Full Baths 2
HOA Fees $44/ann
HOA Y/N 1
Year Built 1971
Annual Tax Amount $5,374
Tax Year 2022
Lot Size 7,872 Sqft
Acres 0.1807
Property Description
This meticulously maintained home awaits your return. Offering 3 bedrooms and 2 baths, it provides ample space for everyone. The open eat-in kitchen seamlessly connects to the family room, fostering enjoyable conversations while meals are prepared on the new 2022 stove or refreshing drinks are served. The versatile formal living area can serve as a bonus room, accommodating a second living space, game room, or even the workout room you've always dreamed of. you can rest easy during the rainy season, knowing the roof was replaced in 2022. The hot water heater is only a few years old, ensuring ideal temperatures for showers and baths. With the HVAC system replaced in 2019, you'll have year-round comfort and coziness. With summer here, take advantage of the two neighborhood pools for a refreshing cool-down and stay active on the community tennis court. Don't miss the opportunity to explore this wonderful home surrounded by exceptional neighbors.
Location
State TX
County Harris
Area Brays Oaks
Rooms
Bedroom Description All Bedrooms Down
Other Rooms Breakfast Room, Family Room, Formal Dining, Formal Living, Kitchen/Dining Combo, Living Area - 1st Floor, Living/Dining Combo
Master Bathroom Primary Bath: Double Sinks
Den/Bedroom Plus 3
Kitchen Kitchen open to Family Room, Under Cabinet Lighting
Interior
Heating Central Gas
Cooling Central Electric
Flooring Carpet, Laminate, Tile
Fireplaces Number 1
Fireplaces Type Wood Burning Fireplace
Exterior
Exterior Feature Back Yard, Back Yard Fenced, Porch, Storage Shed
Parking Features Detached Garage
Garage Spaces 2.0
Garage Description Driveway Gate
Roof Type Composition
Street Surface Concrete
Private Pool No
Building
Lot Description Subdivision Lot
Story 1
Foundation Slab
Lot Size Range 0 Up To 1/4 Acre
Sewer Public Sewer
Water Public Water
Structure Type Brick,Wood
New Construction No
Schools
Elementary Schools Bell Elementary School (Houston)
Middle Schools Welch Middle School
High Schools Westbury High School
School District 27 - Houston
Others
Senior Community No
Restrictions Deed Restrictions
Tax ID 105-476-000-0008
Acceptable Financing Cash Sale, Conventional, FHA, Investor, VA
Tax Rate 2.3019
Disclosures Estate, Sellers Disclosure
Listing Terms Cash Sale, Conventional, FHA, Investor, VA
Financing Cash Sale,Conventional,FHA,Investor,VA
Special Listing Condition Estate, Sellers Disclosure
Read Less

Bought with RE/MAX Southwest



