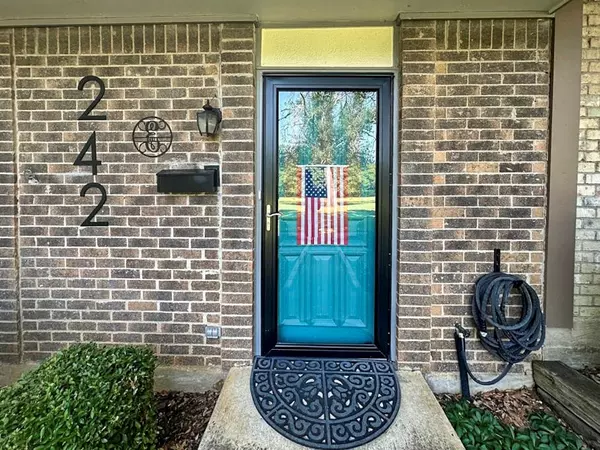For more information regarding the value of a property, please contact us for a free consultation.
242 Westview Terrace Arlington, TX 76013
Want to know what your home might be worth? Contact us for a FREE valuation!

Our team is ready to help you sell your home for the highest possible price ASAP
Key Details
Property Type Townhouse
Sub Type Townhouse
Listing Status Sold
Purchase Type For Sale
Square Footage 1,872 sqft
Price per Sqft $143
Subdivision Arlington Downs Twnhs
MLS Listing ID 20363788
Sold Date 08/07/23
Bedrooms 3
Full Baths 2
Half Baths 1
HOA Fees $254/mo
HOA Y/N Mandatory
Year Built 1969
Annual Tax Amount $5,376
Lot Size 1,829 Sqft
Acres 0.042
Property Description
Welcome to 242 Westview Terrace, a charming townhouse in Arlington, TX. This updated 3-bed, 2.5-bath home offers a delightful living experience. Step inside and be greeted by the modern allure of new kitchen granite countertops and cabinets. The fresh flooring throughout adds an elegant touch, while the private garden & patio beckons you to relax and unwind in a serene outdoor oasis. Convenience is key, with a 2-car carport providing shelter for your vehicles. The storage shed provides ample space to organize your belongings and keep your living areas clutter-free.
Indulge in community amenities, including a refreshing pool, fitness center, and playground. The prime location places you within reach of shops, dining options, and parks, ensuring a lifestyle of ease and entertainment. Embrace comfort, convenience, and organization in this delightful townhouse. Schedule a tour today and discover the perfect blend of style and functionality that awaits you at 242 Westview Terrace.
Location
State TX
County Tarrant
Community Community Pool, Fitness Center, Playground
Direction Heading south on S Fielder Ramp turn right onto Westview Terrace then take your first left, park in the parking spots after the carports and enter through the front door.
Rooms
Dining Room 1
Interior
Interior Features Cable TV Available, Granite Counters, High Speed Internet Available, Open Floorplan, Pantry, Walk-In Closet(s)
Heating Central
Cooling Central Air
Flooring Carpet, Laminate, Tile
Fireplaces Number 1
Fireplaces Type Gas
Appliance Dishwasher, Disposal, Electric Range, Gas Water Heater
Heat Source Central
Laundry Utility Room
Exterior
Exterior Feature Courtyard, Storage
Carport Spaces 2
Fence Wood
Community Features Community Pool, Fitness Center, Playground
Utilities Available City Sewer, City Water
Roof Type Composition
Garage No
Building
Story Two
Foundation Slab
Level or Stories Two
Structure Type Brick,Siding
Schools
Elementary Schools Swift
High Schools Arlington
School District Arlington Isd
Others
Financing Conventional
Read Less

©2025 North Texas Real Estate Information Systems.
Bought with Jennifer Cathcart • Sunny Graham Realty



