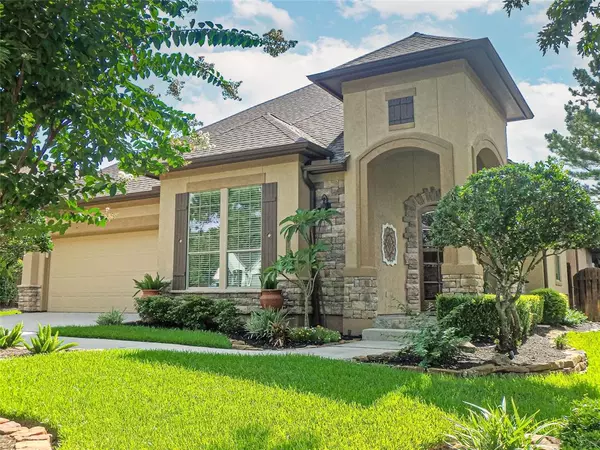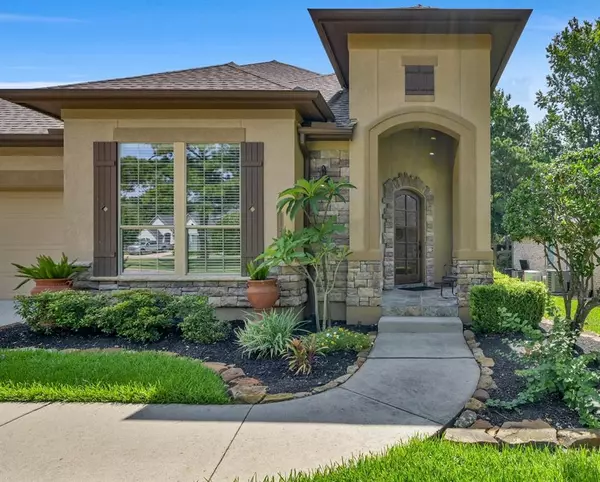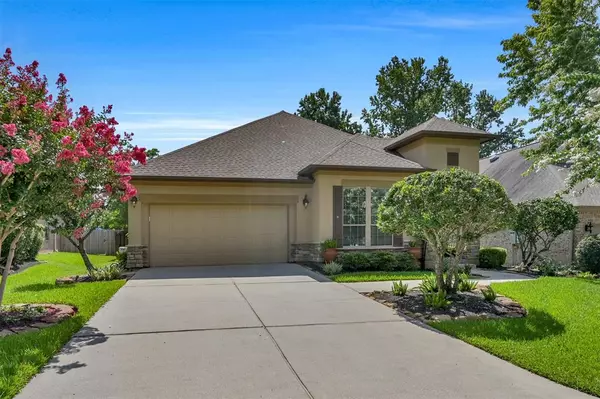For more information regarding the value of a property, please contact us for a free consultation.
1127 Looking Glass BLVD Montgomery, TX 77356
Want to know what your home might be worth? Contact us for a FREE valuation!

Our team is ready to help you sell your home for the highest possible price ASAP
Key Details
Property Type Single Family Home
Listing Status Sold
Purchase Type For Sale
Square Footage 2,500 sqft
Price per Sqft $219
Subdivision Hunters Landing
MLS Listing ID 51002541
Sold Date 08/14/23
Style Traditional
Bedrooms 3
Full Baths 3
HOA Fees $160/qua
HOA Y/N 1
Year Built 2002
Annual Tax Amount $7,576
Tax Year 2022
Lot Size 7,659 Sqft
Acres 0.1758
Property Description
Stunning curb appeal and pride of ownership shows from every angle of this home. Located in the premier Lake Conroe community of gated Hunters Landing. A short walk to your very own boat slip for direct access to Lake Conroe. A one story home with a fantastic layout. High ceilings with wood and tile flooring throughout. The living area has views of the sparkling pool, covered patio, pergola and the botanical gardens. The kitchen has a large island with breakfast bar, gas cooktop and plenty of quality cabinetry. The study nearby could also serve as the formal dining area. The primary suite has views of the pool, a gorgeous soaking tub, separate shower, dual vanities and a massive walk in closet. Two secluded bedrooms and baths up front near the large laundry area. Oversized two car garage with epoxy floors. There's a staircase leading up to an amazing Texas basement(attic). 22 KW Generac generator, pool heater and cleaner in 2021. HVAC system installed in 2019 and so much more!
Location
State TX
County Montgomery
Area Lake Conroe Area
Rooms
Bedroom Description All Bedrooms Down,En-Suite Bath,Primary Bed - 1st Floor,Walk-In Closet
Other Rooms 1 Living Area, Breakfast Room, Home Office/Study, Living Area - 1st Floor, Utility Room in House
Master Bathroom Primary Bath: Double Sinks, Primary Bath: Separate Shower, Primary Bath: Soaking Tub, Secondary Bath(s): Tub/Shower Combo
Den/Bedroom Plus 3
Kitchen Breakfast Bar, Island w/o Cooktop, Kitchen open to Family Room, Pantry, Under Cabinet Lighting
Interior
Interior Features Drapes/Curtains/Window Cover, Fire/Smoke Alarm, Formal Entry/Foyer, High Ceiling, Spa/Hot Tub
Heating Central Gas
Cooling Central Electric
Flooring Engineered Wood, Tile
Fireplaces Number 1
Fireplaces Type Gas Connections, Gaslog Fireplace
Exterior
Exterior Feature Back Yard Fenced, Controlled Subdivision Access, Covered Patio/Deck, Patio/Deck, Spa/Hot Tub, Sprinkler System
Parking Features Attached Garage, Oversized Garage
Garage Spaces 2.0
Garage Description Auto Garage Door Opener
Pool Heated, In Ground
Waterfront Description Boat Lift,Boat Slip,Lake View
Roof Type Composition
Street Surface Concrete
Accessibility Automatic Gate
Private Pool Yes
Building
Lot Description Subdivision Lot, Water View
Faces West
Story 1
Foundation Slab
Lot Size Range 0 Up To 1/4 Acre
Builder Name Jerry Ward
Water Water District
Structure Type Stone,Stucco
New Construction No
Schools
Elementary Schools Madeley Ranch Elementary School
Middle Schools Montgomery Junior High School
High Schools Montgomery High School
School District 37 - Montgomery
Others
HOA Fee Include Grounds,Limited Access Gates
Senior Community No
Restrictions Deed Restrictions
Tax ID 5911-00-00700
Ownership Full Ownership
Energy Description Attic Vents,Ceiling Fans,Digital Program Thermostat,Generator,High-Efficiency HVAC,Radiant Attic Barrier
Acceptable Financing Cash Sale, Conventional, FHA, VA
Tax Rate 2.0631
Disclosures Mud, Sellers Disclosure
Listing Terms Cash Sale, Conventional, FHA, VA
Financing Cash Sale,Conventional,FHA,VA
Special Listing Condition Mud, Sellers Disclosure
Read Less

Bought with JPAR-The Sears Group



