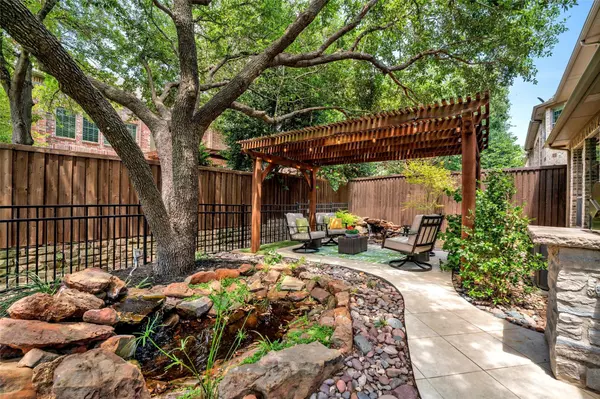For more information regarding the value of a property, please contact us for a free consultation.
5428 Balmoral Drive Frisco, TX 75034
Want to know what your home might be worth? Contact us for a FREE valuation!

Our team is ready to help you sell your home for the highest possible price ASAP
Key Details
Property Type Single Family Home
Sub Type Single Family Residence
Listing Status Sold
Purchase Type For Sale
Square Footage 2,954 sqft
Price per Sqft $228
Subdivision Chase At Stonebriar The
MLS Listing ID 20375630
Sold Date 08/23/23
Style Traditional
Bedrooms 4
Full Baths 3
Half Baths 1
HOA Fees $140
HOA Y/N Mandatory
Year Built 2001
Annual Tax Amount $9,392
Lot Size 5,227 Sqft
Acres 0.12
Property Description
Incredible find in private gated community! This former model home sides to a greenbelt with mature trees and landscaping. Soaring windows provide a beautiful view and plenty of sunlight. The kitchen has a gorgeous beam ceiling and opens to the family room. Stainless appliances, granite counters. The owner's suite has patio views and a recently remodeled bath with free-standing tub. Upstairs game room with three large bedrooms. Amazing backyard with gas grill, pergola and stone water feature. Abundant storage. Front yard maintenance included in HOA. Located in the heart of excitement. Minutes from the PGA, Dallas Cowboys Star Center, Cowboy Club, Stonebriar Country Club and Legacy West. Frisco ISD!
Location
State TX
County Collin
Community Community Sprinkler, Curbs, Gated, Greenbelt, Perimeter Fencing, Sidewalks
Direction Use Google Maps
Rooms
Dining Room 1
Interior
Interior Features Cable TV Available, Chandelier, Decorative Lighting, Double Vanity, Granite Counters, High Speed Internet Available, Kitchen Island, Natural Woodwork, Open Floorplan, Pantry, Sound System Wiring, Vaulted Ceiling(s), Walk-In Closet(s), Wired for Data
Heating Central, Natural Gas
Cooling Central Air, Electric, Zoned
Flooring Brick, Carpet, Ceramic Tile
Fireplaces Number 1
Fireplaces Type Gas, Gas Logs, Glass Doors, Great Room, Stone
Appliance Dishwasher, Disposal, Electric Oven, Gas Cooktop, Microwave, Plumbed For Gas in Kitchen, Vented Exhaust Fan
Heat Source Central, Natural Gas
Laundry Electric Dryer Hookup, Full Size W/D Area
Exterior
Exterior Feature Balcony, Gas Grill, Rain Gutters, Outdoor Grill
Garage Spaces 2.0
Fence Wood, Wrought Iron
Community Features Community Sprinkler, Curbs, Gated, Greenbelt, Perimeter Fencing, Sidewalks
Utilities Available City Sewer, City Water, Community Mailbox, Concrete, Curbs, Individual Gas Meter, Individual Water Meter, Sidewalk, Underground Utilities
Roof Type Composition
Garage Yes
Building
Lot Description Adjacent to Greenbelt, Interior Lot, Landscaped, Many Trees, Sprinkler System, Subdivision
Story Two
Foundation Slab
Level or Stories Two
Structure Type Brick,Rock/Stone
Schools
Elementary Schools Spears
Middle Schools Hunt
High Schools Frisco
School District Frisco Isd
Others
Ownership see agent
Acceptable Financing Cash, Conventional, FHA, VA Loan
Listing Terms Cash, Conventional, FHA, VA Loan
Financing Cash
Read Less

©2025 North Texas Real Estate Information Systems.
Bought with Holly Thompson • Allie Beth Allman & Assoc.



