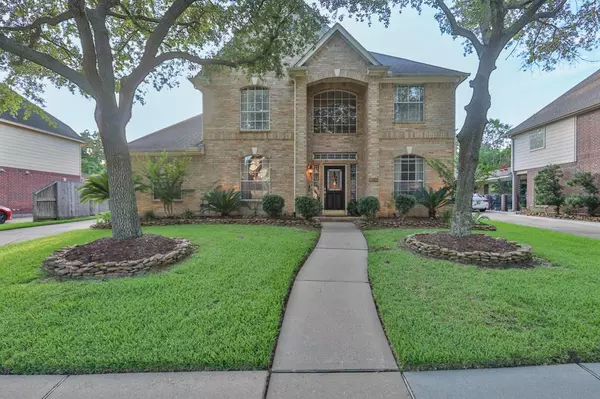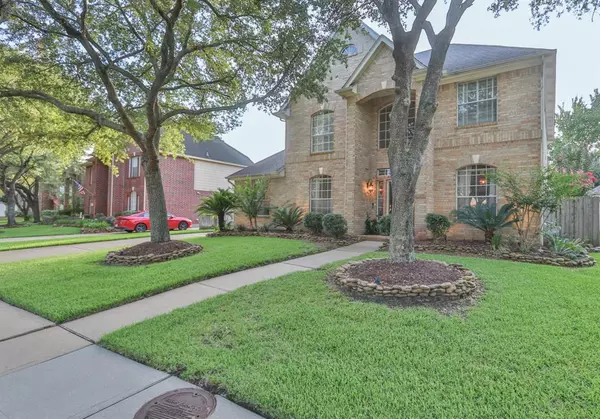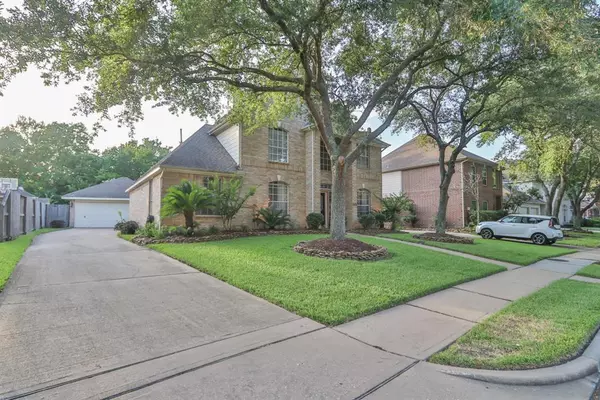For more information regarding the value of a property, please contact us for a free consultation.
13422 Scenic Glade DR Houston, TX 77059
Want to know what your home might be worth? Contact us for a FREE valuation!

Our team is ready to help you sell your home for the highest possible price ASAP
Key Details
Property Type Single Family Home
Listing Status Sold
Purchase Type For Sale
Square Footage 2,892 sqft
Price per Sqft $137
Subdivision Northfork Sec 7
MLS Listing ID 49361701
Sold Date 08/24/23
Style Traditional
Bedrooms 4
Full Baths 2
Half Baths 1
HOA Fees $47/ann
HOA Y/N 1
Year Built 1998
Annual Tax Amount $8,803
Tax Year 2022
Lot Size 8,179 Sqft
Acres 0.1878
Property Description
Introducing your dream home nestled in a tranquil setting backed up to the woods! Step inside and be captivated by the exceptional features that make this house truly special.
The heart of this home is the gourmet kitchen, featuring a gas stove, granite countertops, and a convenient walk-in pantry. With a private backyard, you'll have the perfect retreat to relax and entertain. The green space and paved trails surrounding the property invite you to explore nature's beauty, while sidewalks in the neighborhood provide a safe environment for strolls. Families will appreciate the proximity to the elementary school, just a short walk away.
Experience ultimate comfort with zoned air conditioning ensuring optimal climate control. A sprinkler system keeps your lawn lush and an oversized garage provides ample space. Don't miss this incredible opportunity to make this exceptional property your own. Schedule a showing today and envision the lifestyle that awaits you in this stunning home!
Location
State TX
County Harris
Area Clear Lake Area
Rooms
Bedroom Description Primary Bed - 1st Floor,Walk-In Closet
Other Rooms Breakfast Room, Family Room, Formal Dining, Gameroom Up, Home Office/Study
Master Bathroom Half Bath, Primary Bath: Double Sinks, Primary Bath: Jetted Tub, Primary Bath: Tub/Shower Combo, Secondary Bath(s): Double Sinks, Secondary Bath(s): Tub/Shower Combo, Vanity Area
Den/Bedroom Plus 4
Kitchen Breakfast Bar, Pantry
Interior
Interior Features Drapes/Curtains/Window Cover, High Ceiling, Spa/Hot Tub
Heating Central Gas
Cooling Central Electric
Flooring Laminate, Tile
Fireplaces Number 1
Fireplaces Type Gaslog Fireplace, Wood Burning Fireplace
Exterior
Exterior Feature Fully Fenced, Patio/Deck, Side Yard, Sprinkler System
Parking Features Oversized Garage
Garage Spaces 1.0
Garage Description Double-Wide Driveway
Roof Type Composition
Street Surface Concrete,Curbs
Private Pool No
Building
Lot Description Greenbelt, Subdivision Lot, Wooded
Story 2
Foundation Slab
Lot Size Range 0 Up To 1/4 Acre
Sewer Public Sewer
Water Public Water, Water District
Structure Type Cement Board
New Construction No
Schools
Elementary Schools North Pointe Elementary School
Middle Schools Clearlake Intermediate School
High Schools Clear Brook High School
School District 9 - Clear Creek
Others
Senior Community No
Restrictions Deed Restrictions
Tax ID 118-623-007-0019
Energy Description Attic Vents,Ceiling Fans,Digital Program Thermostat,Energy Star Appliances,Insulation - Blown Cellulose
Acceptable Financing Cash Sale, Conventional, FHA, VA
Tax Rate 2.4437
Disclosures Mud, Sellers Disclosure
Listing Terms Cash Sale, Conventional, FHA, VA
Financing Cash Sale,Conventional,FHA,VA
Special Listing Condition Mud, Sellers Disclosure
Read Less

Bought with RE/MAX 5 Star Realty



