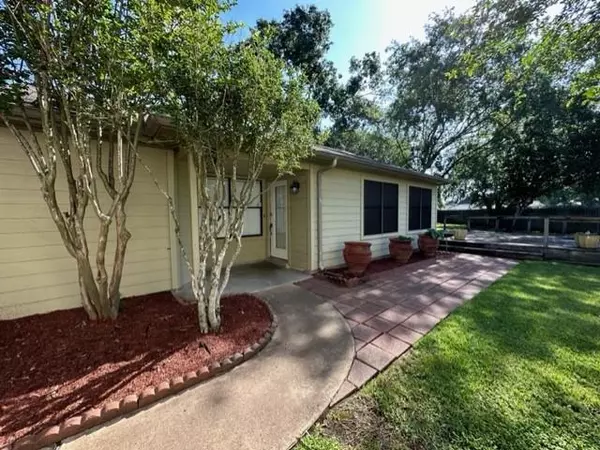For more information regarding the value of a property, please contact us for a free consultation.
7702 High Village DR Houston, TX 77095
Want to know what your home might be worth? Contact us for a FREE valuation!

Our team is ready to help you sell your home for the highest possible price ASAP
Key Details
Property Type Single Family Home
Listing Status Sold
Purchase Type For Sale
Square Footage 1,302 sqft
Price per Sqft $179
Subdivision Copperfield Southcreek Village
MLS Listing ID 57067057
Sold Date 08/25/23
Style Traditional
Bedrooms 2
Full Baths 2
HOA Fees $56/ann
HOA Y/N 1
Year Built 1984
Annual Tax Amount $4,760
Tax Year 2022
Lot Size 10,077 Sqft
Acres 0.2313
Property Description
Welcome to your dream home! This stunning property boasts a prime location tucked away at the end of a quiet cul de sac w/no back neighbors for ultimate privacy. Sitting on a large lot, you'll love the serene views & spaciousness of this gorgeous home. As you step inside, you'll immediately notice the beautiful wood-like floors that run throughout the main living area which is open & bright, w/plenty of natural light & ample space for relaxing or entertaining. The living area also features high ceilings & a cozy fireplace perfect for chilly weather! The bedrooms are spacious & comfortable & have plenty of closet space. The primary suite has private access to the backyard & an ensuite bath. Outside, you'll find a large backyard that's perfect for outdoor entertaining, w/plenty of space for kids, pets & backyard BBQs. Don't miss your chance to own this incredible home! With its prime location, spacious lot, and stylish finishes, this property won't last long. Schedule your showing today!
Location
State TX
County Harris
Area Copperfield Area
Rooms
Other Rooms 1 Living Area, Family Room
Master Bathroom Primary Bath: Tub/Shower Combo, Secondary Bath(s): Tub/Shower Combo
Den/Bedroom Plus 3
Interior
Interior Features Drapes/Curtains/Window Cover, Fire/Smoke Alarm, High Ceiling, Prewired for Alarm System
Heating Central Gas
Cooling Central Electric
Flooring Carpet, Tile, Vinyl Plank
Fireplaces Number 1
Exterior
Exterior Feature Back Yard Fenced, Patio/Deck
Parking Features Attached Garage
Garage Spaces 2.0
Roof Type Composition
Private Pool No
Building
Lot Description Cul-De-Sac
Story 1
Foundation Slab
Lot Size Range 0 Up To 1/4 Acre
Water Water District
Structure Type Brick,Cement Board
New Construction No
Schools
Elementary Schools Lowery Elementary School
Middle Schools Aragon Middle School
High Schools Langham Creek High School
School District 13 - Cypress-Fairbanks
Others
Senior Community No
Restrictions Deed Restrictions
Tax ID 115-775-003-0047
Energy Description Ceiling Fans
Tax Rate 2.2036
Disclosures Mud, Sellers Disclosure
Special Listing Condition Mud, Sellers Disclosure
Read Less

Bought with REALM Real Estate Professionals - Galleria



