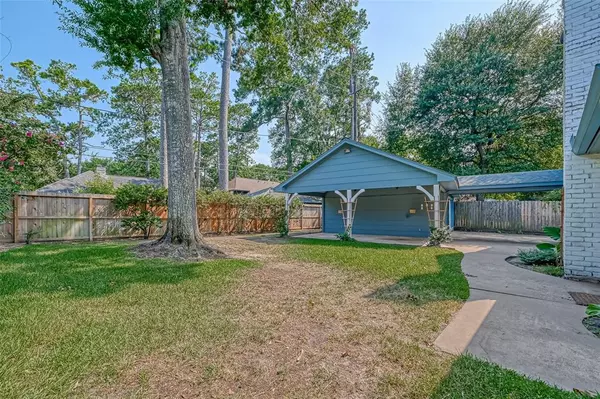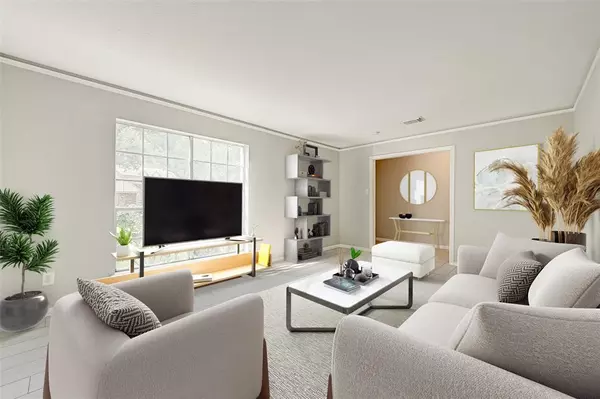For more information regarding the value of a property, please contact us for a free consultation.
5803 Havenwoods DR Houston, TX 77066
Want to know what your home might be worth? Contact us for a FREE valuation!

Our team is ready to help you sell your home for the highest possible price ASAP
Key Details
Property Type Single Family Home
Listing Status Sold
Purchase Type For Sale
Square Footage 2,560 sqft
Price per Sqft $121
Subdivision Greenwood Forest Sec 04
MLS Listing ID 60123935
Sold Date 08/18/23
Style Traditional
Bedrooms 4
Full Baths 2
Half Baths 1
HOA Fees $46/ann
HOA Y/N 1
Year Built 1972
Annual Tax Amount $5,738
Tax Year 2022
Lot Size 9,436 Sqft
Acres 0.2166
Property Description
Move right into this gorgeous home overflowing with high-end designer touches. The cool neutral paint throughout this home reflects the abundant natural lighting. This two-story gem has four bedrooms, 2.5 baths, spacious living areas, breakfast area, roomy gourmet kitchen, formal living and formal dining. This home offers gorgeous front and back yard with spacious covered patio which would be great for an outdoor kitchen area. Beautifully painted inside and outside. This home is set up for entertaining and relaxing. Greenwood Forest is a well-maintained subdivision, known for its peacefulness and friendly neighbors. You will love the big lots and tall trees. Recent A/C (2021), Pex Plumbing (2021), Water heater (2021), Sprinkler system, automatic driveway gate, replaced electrical box (all per seller). This lovely home will not last long!
Location
State TX
County Harris
Area 1960/Cypress Creek South
Rooms
Bedroom Description Primary Bed - 1st Floor
Other Rooms Breakfast Room, Den, Formal Dining, Formal Living, Kitchen/Dining Combo, Utility Room in House
Master Bathroom Primary Bath: Double Sinks
Kitchen Pantry
Interior
Interior Features Fire/Smoke Alarm, High Ceiling, Refrigerator Included
Heating Central Gas
Cooling Central Electric
Flooring Carpet, Tile
Fireplaces Number 1
Fireplaces Type Wood Burning Fireplace
Exterior
Exterior Feature Back Yard, Back Yard Fenced, Covered Patio/Deck, Fully Fenced, Sprinkler System
Parking Features Detached Garage
Garage Spaces 2.0
Garage Description Additional Parking, Auto Driveway Gate, Driveway Gate
Roof Type Composition
Street Surface Asphalt
Accessibility Automatic Gate
Private Pool No
Building
Lot Description Subdivision Lot
Faces North
Story 2
Foundation Slab
Lot Size Range 0 Up To 1/4 Acre
Sewer Public Sewer
Water Public Water, Water District
Structure Type Brick,Wood
New Construction No
Schools
Elementary Schools Greenwood Forest Elementary School
Middle Schools Wunderlich Intermediate School
High Schools Klein Forest High School
School District 32 - Klein
Others
HOA Fee Include Clubhouse,Grounds,Recreational Facilities
Senior Community No
Restrictions Deed Restrictions
Tax ID 104-433-000-0008
Energy Description Ceiling Fans,High-Efficiency HVAC
Acceptable Financing Cash Sale, Conventional, FHA, VA
Tax Rate 2.2321
Disclosures Sellers Disclosure
Listing Terms Cash Sale, Conventional, FHA, VA
Financing Cash Sale,Conventional,FHA,VA
Special Listing Condition Sellers Disclosure
Read Less

Bought with Realty Associates



