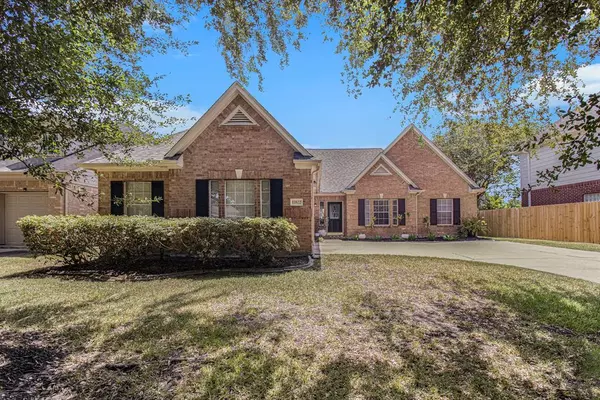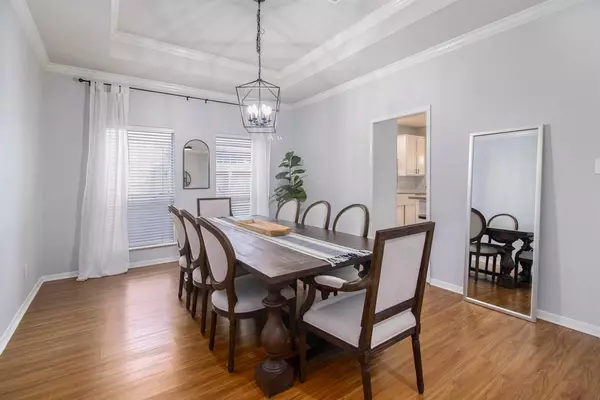For more information regarding the value of a property, please contact us for a free consultation.
13522 Scenic Glade DR Houston, TX 77059
Want to know what your home might be worth? Contact us for a FREE valuation!

Our team is ready to help you sell your home for the highest possible price ASAP
Key Details
Property Type Single Family Home
Listing Status Sold
Purchase Type For Sale
Square Footage 2,744 sqft
Price per Sqft $137
Subdivision Northfork Sec 05
MLS Listing ID 32661519
Sold Date 09/19/23
Style Traditional
Bedrooms 3
Full Baths 2
HOA Fees $47/ann
HOA Y/N 1
Year Built 1996
Annual Tax Amount $7,793
Tax Year 2022
Lot Size 8,392 Sqft
Acres 0.1927
Property Description
Welcome to 13522 Scenic Glade Drive. This beautiful 3-bedroom, 2-bathroom home is a true gem in a prime location. Step inside and be greeted by an open-concept living area filled with natural light. The modern kitchen boasts granite countertops, stainless steel appliances, and ample storage. Relax and unwind in the spacious primary bedroom featuring an en-suite bathroom. Conveniently situated in a family-friendly neighborhood, this home is within close proximity to top-rated schools, parks, shopping, and dining options. Easy access to major highways ensures a quick commute to downtown Houston and surrounding areas. Don't miss this opportunity to own a beautiful home in one of Houston's most sought-after communities. Schedule a showing today and make this your new dream home!
Location
State TX
County Harris
Area Clear Lake Area
Rooms
Bedroom Description All Bedrooms Down
Other Rooms Family Room, Formal Dining, Formal Living
Master Bathroom Primary Bath: Double Sinks, Primary Bath: Separate Shower, Primary Bath: Soaking Tub, Secondary Bath(s): Tub/Shower Combo
Kitchen Island w/o Cooktop, Kitchen open to Family Room, Pantry
Interior
Interior Features Crown Molding, Window Coverings, Fire/Smoke Alarm, Formal Entry/Foyer
Heating Central Gas
Cooling Central Electric
Flooring Carpet, Laminate, Tile
Fireplaces Number 1
Fireplaces Type Gaslog Fireplace
Exterior
Exterior Feature Back Yard, Back Yard Fenced, Fully Fenced, Patio/Deck
Parking Features Attached Garage
Garage Spaces 2.0
Roof Type Composition
Street Surface Concrete
Private Pool No
Building
Lot Description Subdivision Lot
Faces East,North
Story 1
Foundation Slab
Lot Size Range 0 Up To 1/4 Acre
Sewer Public Sewer
Water Public Water, Water District
Structure Type Brick
New Construction No
Schools
Elementary Schools North Pointe Elementary School
Middle Schools Clearlake Intermediate School
High Schools Clear Brook High School
School District 9 - Clear Creek
Others
HOA Fee Include Grounds,On Site Guard
Senior Community No
Restrictions Deed Restrictions
Tax ID 118-535-003-0005
Energy Description Attic Vents,Ceiling Fans,Digital Program Thermostat
Acceptable Financing Cash Sale, Conventional, FHA, VA
Tax Rate 2.4437
Disclosures Mud, Sellers Disclosure
Listing Terms Cash Sale, Conventional, FHA, VA
Financing Cash Sale,Conventional,FHA,VA
Special Listing Condition Mud, Sellers Disclosure
Read Less

Bought with RE/MAX 5 Star Realty



