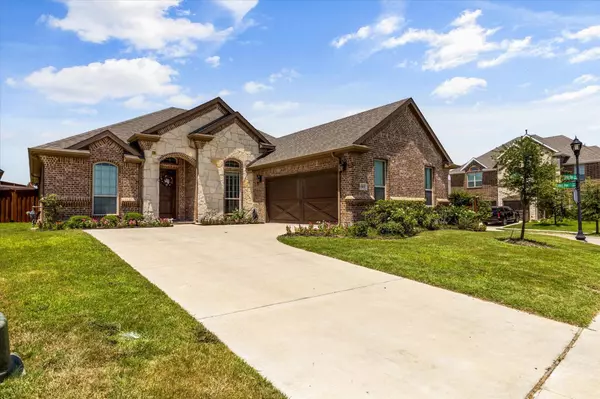For more information regarding the value of a property, please contact us for a free consultation.
15032 Amber Sky Drive Aledo, TX 76008
Want to know what your home might be worth? Contact us for a FREE valuation!

Our team is ready to help you sell your home for the highest possible price ASAP
Key Details
Property Type Single Family Home
Sub Type Single Family Residence
Listing Status Sold
Purchase Type For Sale
Square Footage 2,332 sqft
Price per Sqft $192
Subdivision Morningstar
MLS Listing ID 20393400
Sold Date 09/20/23
Style Traditional
Bedrooms 4
Full Baths 2
HOA Fees $88/qua
HOA Y/N Mandatory
Year Built 2017
Annual Tax Amount $9,983
Lot Size 8,886 Sqft
Acres 0.204
Property Description
Stunning corner lot home located in Morningstar in the highly sought after Aledo ISD is one you don't want to miss! This open concept floor plan has an expansive living area, gas fireplace with stonework & luxury vinyl plank floors throughout. Gorgeous kitchen features a large island, granite counters, stainless steel appliances, gas cooktop, abundant cabinet space, butler's pantry area with hanging racks for wine glasses & eat in breakfast area. Formal dining room with French doors. Beautiful primary suite with a spacious sitting area & en-suite bath boasting dual sinks, garden tub, separate shower & large walk-in closet. 3 additional bedrooms & one full bath. Relax outdoors on this covered back patio to include a stone firepit & well-maintained backyard- great for relaxing! The Morningstar community has many amenities to include jogging trails, 2 pools, & clubhouse. You do not want to miss out on this great opportunity!
Location
State TX
County Parker
Community Club House, Community Pool, Curbs, Fishing, Jogging Path/Bike Path, Park, Playground, Pool, Sidewalks
Direction From I-20 exit head north on FM 3325 N. Turn right on Morning Mist Trl. At the traffic circle, take 3rd exit onto Indigo Sky Dr. then left on Amber Sky Dr. Home will be on the right.
Rooms
Dining Room 2
Interior
Interior Features Cable TV Available, Decorative Lighting, Dry Bar, Eat-in Kitchen, Granite Counters, High Speed Internet Available, Kitchen Island, Open Floorplan, Pantry, Sound System Wiring, Walk-In Closet(s)
Heating Natural Gas
Cooling Ceiling Fan(s), Central Air, ENERGY STAR Qualified Equipment
Flooring Ceramic Tile, Combination, Luxury Vinyl Plank
Fireplaces Number 1
Fireplaces Type Electric, Family Room, Fire Pit, Glass Doors, Masonry, Outside, Stone
Appliance Dishwasher, Disposal, Gas Cooktop, Gas Oven, Microwave, Vented Exhaust Fan
Heat Source Natural Gas
Laundry Electric Dryer Hookup, Full Size W/D Area, Washer Hookup
Exterior
Exterior Feature Covered Patio/Porch, Fire Pit, Rain Gutters, Lighting, Other
Garage Spaces 2.0
Fence Back Yard, Wood
Community Features Club House, Community Pool, Curbs, Fishing, Jogging Path/Bike Path, Park, Playground, Pool, Sidewalks
Utilities Available City Sewer, City Water, Co-op Electric, Community Mailbox, Concrete, Curbs, Individual Gas Meter, Individual Water Meter
Roof Type Composition
Garage Yes
Building
Lot Description Corner Lot, Sprinkler System, Subdivision
Story One
Level or Stories One
Structure Type Brick
Schools
Elementary Schools Patricia Dean Boswell Mccall
Middle Schools Aledo
High Schools Aledo
School District Aledo Isd
Others
Ownership Of Record
Acceptable Financing Cash, Conventional, FHA, VA Loan
Listing Terms Cash, Conventional, FHA, VA Loan
Financing Conventional
Read Less

©2025 North Texas Real Estate Information Systems.
Bought with Heidi Wilburn • Keller Williams Heritage West



