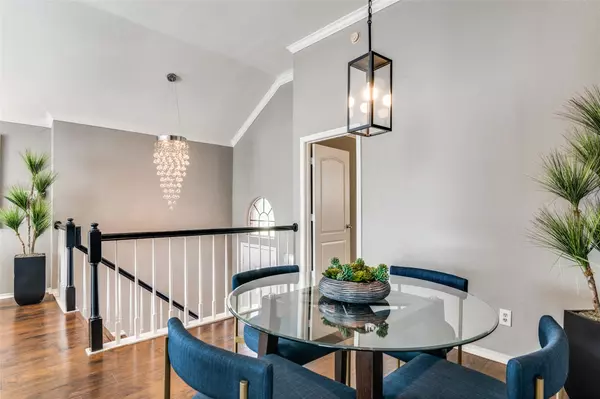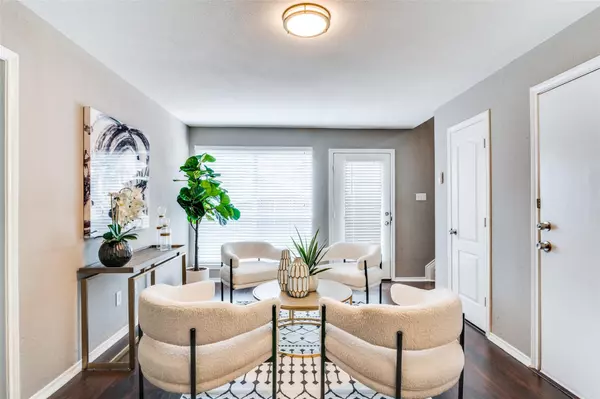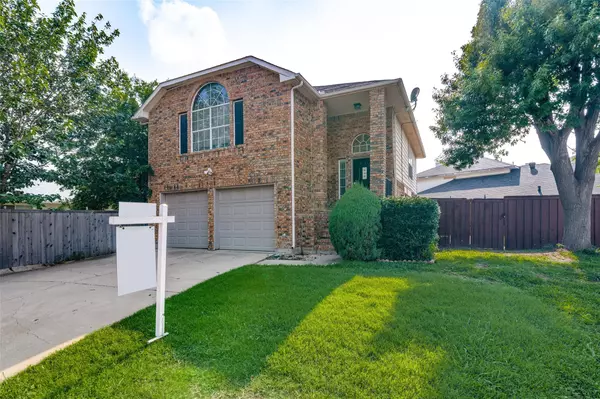For more information regarding the value of a property, please contact us for a free consultation.
3127 Renaissance Drive Dallas, TX 75287
Want to know what your home might be worth? Contact us for a FREE valuation!

Our team is ready to help you sell your home for the highest possible price ASAP
Key Details
Property Type Single Family Home
Sub Type Single Family Residence
Listing Status Sold
Purchase Type For Sale
Square Footage 1,877 sqft
Price per Sqft $213
Subdivision The Renaissance
MLS Listing ID 20358031
Sold Date 10/04/23
Style Traditional
Bedrooms 3
Full Baths 2
HOA Y/N None
Year Built 1989
Lot Size 4,408 Sqft
Acres 0.1012
Property Description
Welcome to this beautiful 3 bd 2 bth split level home yours today! Quiet subdivision with a generous sized backyard where you can create a space that you will love. The spacious second floor boasts spacious spaces such as the dinning area, breakfast, and inviting living area. Large master bedroom with stunning natural light a nice sized bathroom with dual vanities, quartz countertops, garden tub, new mirrors, linen closet, & updated light fixtures. The adorable kitchen with updated quartz countertops, subway tile, cabinetry & hardware, stainless steel appliances, light fixtures will draw you in!As you walk downstairs you have the perfect set up for an office with a lounge area or play room for your little ones. BRAND NEW AC, FURNACE, & DUCT WORK & ROOF 9-2023. Two nice sized secondary bedrooms, and secondary bathroom. Great location near lots of shopping, restaurant, grocery stores, close proximity to George Bush Turnpike, North Tollway, and I-35. Schedule today, you won't regret it!
Location
State TX
County Denton
Direction Use GPS
Rooms
Dining Room 2
Interior
Interior Features Cable TV Available, Chandelier, Double Vanity, Eat-in Kitchen, Pantry
Heating Central, Electric
Cooling Ceiling Fan(s), Central Air, Electric
Flooring Carpet, Ceramic Tile, Laminate
Fireplaces Number 1
Fireplaces Type Wood Burning
Appliance Built-in Gas Range, Dishwasher, Gas Range, Microwave, Refrigerator
Heat Source Central, Electric
Exterior
Garage Spaces 2.0
Fence Wood
Utilities Available City Sewer, City Water
Roof Type Composition
Total Parking Spaces 2
Garage Yes
Building
Story Two
Foundation Slab
Level or Stories Two
Structure Type Brick
Schools
Elementary Schools Thompson
Middle Schools Long
High Schools Creekview
School District Carrollton-Farmers Branch Isd
Others
Ownership Remberto Gonzelez
Financing Conventional
Read Less

©2025 North Texas Real Estate Information Systems.
Bought with Jacoby Jackson • Coldwell Banker Apex, REALTORS



