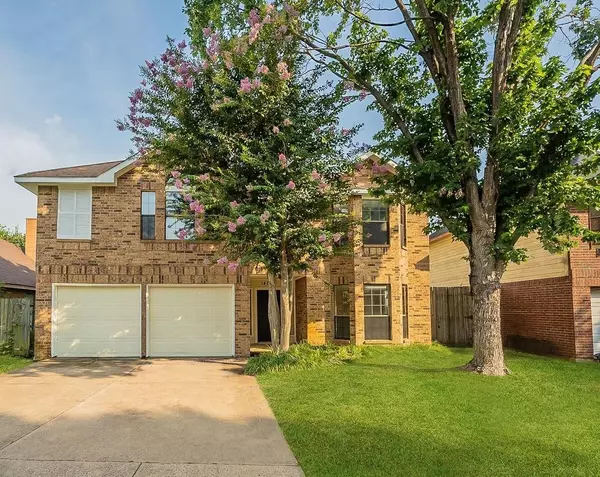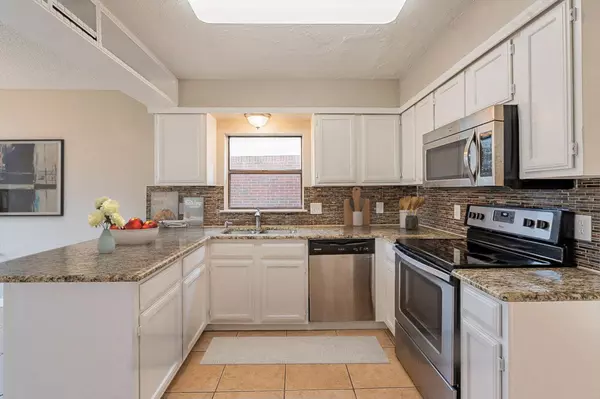For more information regarding the value of a property, please contact us for a free consultation.
1404 Ardmore Drive Arlington, TX 76018
Want to know what your home might be worth? Contact us for a FREE valuation!

Our team is ready to help you sell your home for the highest possible price ASAP
Key Details
Property Type Single Family Home
Sub Type Single Family Residence
Listing Status Sold
Purchase Type For Sale
Square Footage 1,915 sqft
Price per Sqft $171
Subdivision Newport Village
MLS Listing ID 20416052
Sold Date 10/10/23
Bedrooms 3
Full Baths 2
Half Baths 1
HOA Y/N None
Year Built 1986
Annual Tax Amount $5,665
Lot Size 5,967 Sqft
Acres 0.137
Property Description
Take a look at this cute home with new AC!! It has been freshly painted inside and out, giving a great new look. You will find solid surface flooring throughout the downstairs with new carpet up. The spacious kitchen has granite countertops and stainless steel appliances, perfect for the chef of the family. One of the guest bedrooms has an en-suite room making it twice as big. For the cooler days enjoy the fireplace or for those warm summers have fun grilling in the large backyard!! Come take a visit before it's gone!!
Location
State TX
County Tarrant
Direction From S Collins and Colonnade, Head east on Colonnade Dr toward Creekridge Dr, Turn right onto Creekridge Dr, Turn left onto Ardmore Dr, home will be on the right.
Rooms
Dining Room 2
Interior
Interior Features Double Vanity, Eat-in Kitchen, Pantry, Walk-In Closet(s)
Heating Electric, Heat Pump
Cooling Central Air
Fireplaces Number 1
Fireplaces Type Family Room
Appliance Dishwasher, Electric Range, Microwave
Heat Source Electric, Heat Pump
Exterior
Garage Spaces 2.0
Utilities Available City Sewer, City Water
Total Parking Spaces 2
Garage Yes
Building
Story Two
Level or Stories Two
Schools
Elementary Schools Fitzgerald
High Schools Bowie
School District Arlington Isd
Others
Ownership OP SPE PHX1 LLC
Acceptable Financing Cash, Conventional, VA Loan
Listing Terms Cash, Conventional, VA Loan
Financing FHA
Read Less

©2025 North Texas Real Estate Information Systems.
Bought with Rb Neely • Ready Real Estate LLC



