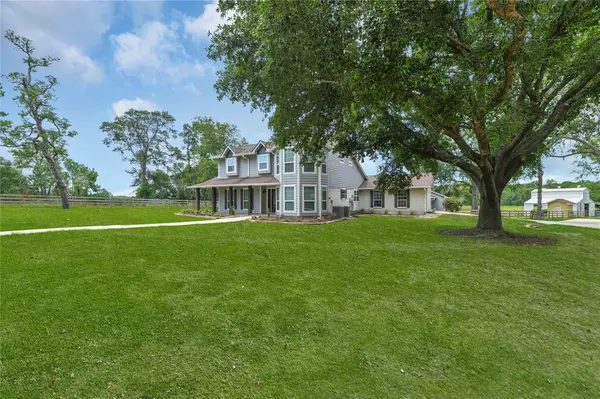For more information regarding the value of a property, please contact us for a free consultation.
8872 Ridgewood DR Montgomery, TX 77356
Want to know what your home might be worth? Contact us for a FREE valuation!

Our team is ready to help you sell your home for the highest possible price ASAP
Key Details
Property Type Single Family Home
Sub Type Free Standing
Listing Status Sold
Purchase Type For Sale
Square Footage 2,508 sqft
Price per Sqft $522
Subdivision Rolling Oaks
MLS Listing ID 81065642
Sold Date 10/30/23
Style Traditional
Bedrooms 4
Full Baths 3
Half Baths 1
HOA Fees $25/ann
Year Built 2016
Annual Tax Amount $6,404
Tax Year 2022
Lot Size 19.961 Acres
Acres 19.961
Property Description
Country living at it's finest. This immaculately maintained 4 bed 3.5 bath home was rebuilt in 2016. Numerous upgrades done in last 6 months include Recessed lighting throughout, New paint, interior and exterior, New bathroom hardware, New dishwasher, Double pane windows, New French doors, New ceiling fans, Landscaping and a New fire pit. Sit on your large covered back porch and watch the deer every morning and evening.
460sf Guest house has 2 large rooms, with new double pane windows, kitchenette and a full bath with beautiful tiled shower.
New driveway has 5 1/2" concrete able to support RV and Horse trailers.
Bring your horses...Property has a 4 stall barn with loft, Tack room, Riding arena and a horse walker.
Water well is less than 1 year old. New fencing has been added.
Rolling Oaks is a quiet community with a private lake for fishing, low HOA fees and taxes. Call to schedule your showing today!!
Location
State TX
County Grimes
Area Plantersville Area
Rooms
Bedroom Description En-Suite Bath,Primary Bed - 1st Floor,Walk-In Closet
Other Rooms Breakfast Room, Family Room, Formal Dining, Quarters/Guest House, Utility Room in House
Master Bathroom Primary Bath: Double Sinks, Primary Bath: Shower Only
Kitchen Pantry, Soft Closing Cabinets, Soft Closing Drawers
Interior
Interior Features Window Coverings, High Ceiling
Heating Central Electric, Central Gas
Cooling Central Electric
Fireplaces Number 2
Fireplaces Type Freestanding
Exterior
Parking Features Attached Garage
Garage Spaces 2.0
Garage Description Additional Parking, Auto Garage Door Opener, Boat Parking, Circle Driveway, Workshop
Improvements Barn,Cross Fenced,Fenced,Guest House,Lakes,Pastures,Storage Shed,Tackroom
Private Pool No
Building
Lot Description Cleared
Story 2
Foundation Slab
Lot Size Range 15 Up to 20 Acres
Sewer Septic Tank
Water Public Water, Well
New Construction No
Schools
Elementary Schools High Point Elementary School (Navasota)
Middle Schools Navasota Junior High
High Schools Navasota High School
School District 129 - Navasota
Others
Senior Community No
Restrictions Deed Restrictions,Horses Allowed
Tax ID R30021
Acceptable Financing Cash Sale, Conventional, FHA
Tax Rate 1.6551
Disclosures Sellers Disclosure
Listing Terms Cash Sale, Conventional, FHA
Financing Cash Sale,Conventional,FHA
Special Listing Condition Sellers Disclosure
Read Less

Bought with JLA Realty



