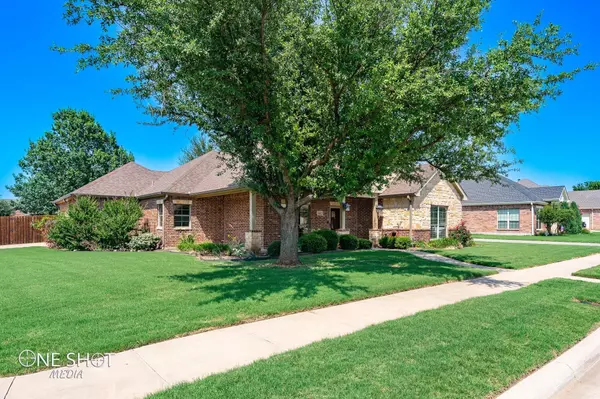For more information regarding the value of a property, please contact us for a free consultation.
502 Lone Star Drive Abilene, TX 79602
Want to know what your home might be worth? Contact us for a FREE valuation!

Our team is ready to help you sell your home for the highest possible price ASAP
Key Details
Property Type Single Family Home
Sub Type Single Family Residence
Listing Status Sold
Purchase Type For Sale
Square Footage 1,870 sqft
Price per Sqft $173
Subdivision Lone Star Ranch
MLS Listing ID 20362668
Sold Date 11/06/23
Style Ranch
Bedrooms 3
Full Baths 2
HOA Fees $30/ann
HOA Y/N Mandatory
Year Built 2005
Annual Tax Amount $5,776
Lot Size 9,321 Sqft
Acres 0.214
Property Description
A welcoming home with vaulted ceilings, wood flooring, gas rock fireplace and an open living floor plan. The kitchen has stainless appliances, built in microwave, electric cooktop, center eat-at island. A unique features is the drink bar just off the kitchen that opens to the living area for serving. It has a wine refrigerator and wine built-in bottle holder. The master ensuite features a large corner tub, separate tiled shower, dual sinks, and a walk in closet. You'l love the fenced backyard with large covered porch, rock built in bar with grill, and ready for your own TV to complete this outdoor extended living area. The home also has a Generac system. Put this one on your list today before it's gone!
Location
State TX
County Taylor
Direction From US-83 S US-84 E, Take the exit toward TX-322 Loop E, Take the exit toward Industrial Blvd Cisco College, Continue straight to stay on Loop 322, Keep right to stay on Loop 322, Turn right onto Lone Star Dr, Destination will be on the left
Rooms
Dining Room 1
Interior
Interior Features Cable TV Available, Decorative Lighting, Kitchen Island, Open Floorplan, Wet Bar
Heating Electric
Cooling Electric
Flooring Carpet, Hardwood, Tile
Fireplaces Number 1
Fireplaces Type Gas Logs, Raised Hearth, Stone
Equipment Generator
Appliance Dishwasher, Electric Cooktop, Microwave
Heat Source Electric
Laundry Utility Room, Full Size W/D Area
Exterior
Exterior Feature Built-in Barbecue, Covered Patio/Porch, Outdoor Grill
Garage Spaces 2.0
Fence Wood
Utilities Available City Sewer, City Water
Roof Type Composition
Total Parking Spaces 2
Garage Yes
Building
Lot Description Corner Lot, Subdivision
Story One
Foundation Slab
Level or Stories One
Structure Type Brick
Schools
Elementary Schools Wylie East
High Schools Wylie
School District Wylie Isd, Taylor Co.
Others
Restrictions Deed
Ownership Eddie Sanders
Acceptable Financing Cash, Conventional, FHA, VA Loan
Listing Terms Cash, Conventional, FHA, VA Loan
Financing Conventional
Special Listing Condition Aerial Photo, Deed Restrictions
Read Less

©2025 North Texas Real Estate Information Systems.
Bought with Robbie Johnson • KW SYNERGY*



