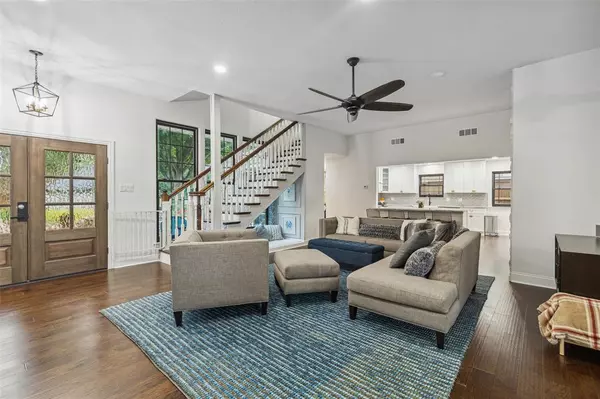For more information regarding the value of a property, please contact us for a free consultation.
1118 Mill Springs Richardson, TX 75080
Want to know what your home might be worth? Contact us for a FREE valuation!

Our team is ready to help you sell your home for the highest possible price ASAP
Key Details
Property Type Single Family Home
Sub Type Single Family Residence
Listing Status Sold
Purchase Type For Sale
Square Footage 2,914 sqft
Price per Sqft $265
Subdivision Cottonwood Creek Estates 2&3
MLS Listing ID 20459953
Sold Date 11/28/23
Style Traditional
Bedrooms 4
Full Baths 3
HOA Y/N None
Year Built 1979
Annual Tax Amount $12,566
Lot Size 10,454 Sqft
Acres 0.24
Property Description
Gorgeous residence nestled in the vibrant heart of Richardson, within walking distance to UTD and mere minutes away from major highways and toll roads. This two-level residence includes the primary bedroom and an additional bedroom on the main floor. The primary suite, offers direct access to the backyard. A charming barn door takes you to the stunning ensuite bathroom featuring a spacious walk-in closet, a luxurious spa-like tub, and a separate robust shower a great place to unwind. The kitchen boasts stainless steel appliances, elegant marble countertops, convenient pot and pan drawers, a pull-out trash can, and ample space for preparing incredible meals, making it a chef's dream workspace. Enter into the serene backyard adorned with mature trees, a deck, sprinkler system, a shed, excellent privacy fencing, and an electric gate for added convenience and security! Head upstairs to discover two bedrooms, a bathroom, and a versatile flex space that you can personalize to your liking!
Location
State TX
County Collin
Direction From Campbell & Floyd, go North to Mill Springs, the home will be on your right!
Rooms
Dining Room 2
Interior
Interior Features Eat-in Kitchen, Vaulted Ceiling(s)
Heating Central, Natural Gas
Cooling Ceiling Fan(s), Central Air, Electric
Flooring Carpet, Ceramic Tile, Wood
Fireplaces Number 1
Fireplaces Type Family Room, Gas Logs, Gas Starter, Living Room, Wood Burning
Appliance Dishwasher, Disposal, Gas Range, Plumbed For Gas in Kitchen, Vented Exhaust Fan
Heat Source Central, Natural Gas
Laundry Electric Dryer Hookup, Utility Room, Full Size W/D Area, Washer Hookup
Exterior
Exterior Feature Covered Patio/Porch
Garage Spaces 2.0
Fence Back Yard, Electric, Front Yard, Gate, Wood
Utilities Available City Sewer, City Water
Roof Type Composition
Total Parking Spaces 2
Garage Yes
Building
Lot Description Interior Lot, Landscaped, Sprinkler System, Subdivision
Story Two
Foundation Slab
Level or Stories Two
Structure Type Brick,Siding
Schools
Elementary Schools Aldridge
Middle Schools Wilson
High Schools Vines
School District Plano Isd
Others
Ownership See Owner of Record
Acceptable Financing Cash, Conventional, FHA, VA Loan
Listing Terms Cash, Conventional, FHA, VA Loan
Financing Conventional
Read Less

©2025 North Texas Real Estate Information Systems.
Bought with Sandy Wolfe • Keller Williams Central



