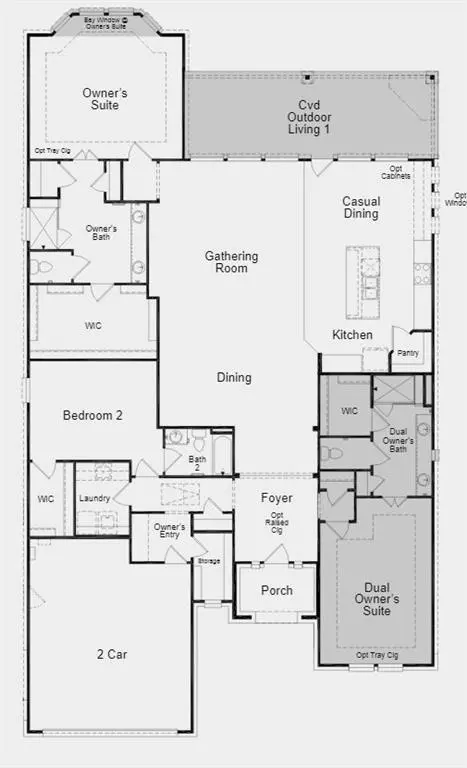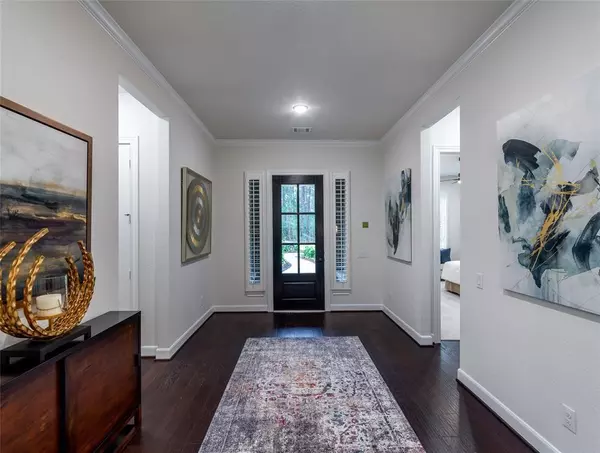For more information regarding the value of a property, please contact us for a free consultation.
609 N Dayflower DR Montgomery, TX 77316
Want to know what your home might be worth? Contact us for a FREE valuation!

Our team is ready to help you sell your home for the highest possible price ASAP
Key Details
Property Type Single Family Home
Listing Status Sold
Purchase Type For Sale
Square Footage 2,851 sqft
Price per Sqft $210
Subdivision Bonterra At Woodforest
MLS Listing ID 91109320
Sold Date 11/20/23
Style Traditional
Bedrooms 3
Full Baths 3
HOA Fees $245/ann
HOA Y/N 1
Year Built 2018
Annual Tax Amount $14,154
Tax Year 2022
Lot Size 7,500 Sqft
Acres 0.1722
Property Description
Built by Taylor Morrison, The Calabash is a beautiful open concept home. As you move into the gathering room it connects the dining room and kitchen seamlessly. The large kitchen island doubles as a prep area or breakfast bar. There are 2 owners suites, both spacious and inviting and a 3rd bedroom with en suite bath. Bonterra is a master-planned community designed for today's 55+ home buyers who are ready to take advantage of the lifestyle that's possible with resort style living. The community offers activities planned by professional lifestyle directors! Bonterra's amenities include a 10,000 sq ft community Clubhouse with fitness center, spa, game room, lagoon style pool, pickleball courts and more. Live it Up! Structural options added at 609 North Dayflower: Bay Window at Primary, Extended Patio, Dual Owner's Suite, sink in Laundry, Lighted Cabinets to ceiling, upgraded Vent Hood, windows in Casual Dining, fireplace tiled to ceiling. Your oasis awaits!
Location
State TX
County Montgomery
Community Woodforest Development
Area Conroe Southwest
Rooms
Bedroom Description All Bedrooms Up,Primary Bed - 1st Floor,Walk-In Closet
Other Rooms 1 Living Area, Breakfast Room, Formal Dining, Living Area - 1st Floor, Utility Room in House
Master Bathroom Primary Bath: Double Sinks, Primary Bath: Separate Shower, Primary Bath: Shower Only, Vanity Area
Kitchen Island w/o Cooktop, Kitchen open to Family Room, Pantry, Under Cabinet Lighting
Interior
Interior Features Window Coverings, Dryer Included, Fire/Smoke Alarm, Formal Entry/Foyer, High Ceiling, Prewired for Alarm System, Refrigerator Included, Washer Included
Heating Central Gas
Cooling Central Electric
Flooring Carpet, Tile, Wood
Fireplaces Number 1
Fireplaces Type Gaslog Fireplace
Exterior
Exterior Feature Back Yard, Back Yard Fenced, Covered Patio/Deck, Sprinkler System
Parking Features Attached Garage
Garage Spaces 2.0
Garage Description Auto Garage Door Opener, Double-Wide Driveway
Roof Type Composition
Street Surface Concrete,Curbs,Gutters
Private Pool No
Building
Lot Description In Golf Course Community, Subdivision Lot
Story 1
Foundation Slab
Lot Size Range 0 Up To 1/4 Acre
Builder Name Taylor Morrison
Water Water District
Structure Type Brick
New Construction Yes
Schools
Elementary Schools Stewart Elementary School (Conroe)
Middle Schools Peet Junior High School
High Schools Conroe High School
School District 11 - Conroe
Others
HOA Fee Include Clubhouse,Recreational Facilities
Senior Community Yes
Restrictions Deed Restrictions,Restricted
Tax ID 2659-05-02600
Ownership Full Ownership
Energy Description Ceiling Fans,Digital Program Thermostat,Energy Star Appliances,Energy Star/CFL/LED Lights,Insulated/Low-E windows,Radiant Attic Barrier,Tankless/On-Demand H2O Heater
Acceptable Financing Cash Sale, Conventional
Tax Rate 2.5118
Disclosures Exclusions, Mud
Listing Terms Cash Sale, Conventional
Financing Cash Sale,Conventional
Special Listing Condition Exclusions, Mud
Read Less

Bought with Keller Williams Memorial



