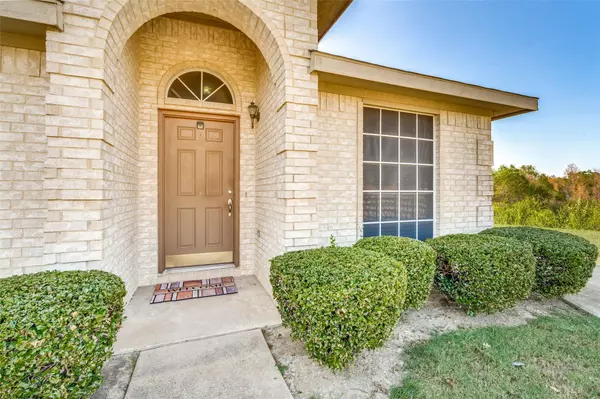For more information regarding the value of a property, please contact us for a free consultation.
1007 Rio Verde Drive Desoto, TX 75115
Want to know what your home might be worth? Contact us for a FREE valuation!

Our team is ready to help you sell your home for the highest possible price ASAP
Key Details
Property Type Single Family Home
Sub Type Single Family Residence
Listing Status Sold
Purchase Type For Sale
Square Footage 2,014 sqft
Price per Sqft $166
Subdivision Mockingbird Hill Sec 4 Ph 2B
MLS Listing ID 20434833
Sold Date 12/06/23
Bedrooms 4
Full Baths 2
HOA Y/N None
Year Built 2004
Lot Dimensions 69 x 115
Property Description
Wonderful single story traditional style home is located in the desirable Mockingbird Hill section of Desoto. Well maintained home was built in 2004 and has an open floor plan. Enter thru a Foyer with a dining room to one side that makes a great home office. A large living area with corner fireplace flows into the kitchen with breakfast area. There is a patio off the living area, where you can relax and enjoy the backyard or barbecue. The Primary Suite, with walk in closet, garden tub, & a large separate shower is at the back of the house. At the front of the house find 3 bedrooms that share a bath. The attached garage has a convenient entrance through the utility room into the kitchen. The roof was replaced in the last few years and has Solar Panels attached. It is a short drive to schools, stores & Curtistene S. McCowan Park & Recreation Center to picnic & play Pickle Ball. It is a regional athletic complex designated for football with several fields and bleachers.
Location
State TX
County Dallas
Direction Follow I35S to S Beckley Rd S Interstate 35 East Service Road in Desoto, Take Exit 413 Parkerville RD from I 35 E S take a Right at Parkerville , then a Right onto Warbler Dr and a Right onto Rio Verde Dr and house is on the left
Rooms
Dining Room 1
Interior
Interior Features Cable TV Available, Double Vanity, Eat-in Kitchen, Kitchen Island, Open Floorplan, Vaulted Ceiling(s), Walk-In Closet(s), Other
Heating Central
Cooling Central Air, Electric
Flooring Carpet, Ceramic Tile, Vinyl, Wood
Fireplaces Number 1
Fireplaces Type Other
Appliance Dishwasher, Electric Range, Microwave
Heat Source Central
Laundry Electric Dryer Hookup, In Kitchen, Full Size W/D Area, Washer Hookup
Exterior
Garage Spaces 2.0
Fence Fenced, Wood
Utilities Available City Sewer, City Water, Sidewalk
Roof Type Composition
Total Parking Spaces 2
Garage Yes
Building
Story One
Foundation Slab
Level or Stories One
Schools
Elementary Schools Woodridge
Middle Schools Desoto West
High Schools Desoto
School District Desoto Isd
Others
Ownership see agent
Acceptable Financing Cash, Conventional, Other
Listing Terms Cash, Conventional, Other
Financing FHA
Read Less

©2025 North Texas Real Estate Information Systems.
Bought with Bernard Akomas • Scottie Smith & Associates



