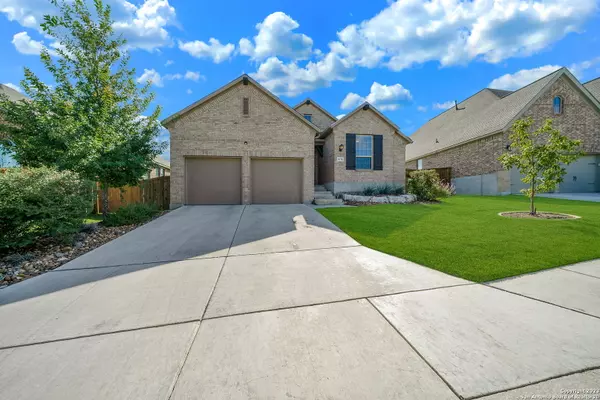For more information regarding the value of a property, please contact us for a free consultation.
9776 Innes Pl Boerne, TX 78006-5229
Want to know what your home might be worth? Contact us for a FREE valuation!

Our team is ready to help you sell your home for the highest possible price ASAP
Key Details
Property Type Single Family Home
Sub Type Single Residential
Listing Status Sold
Purchase Type For Sale
Square Footage 2,306 sqft
Price per Sqft $205
Subdivision Balcones Creek
MLS Listing ID 1732601
Sold Date 12/13/23
Style One Story
Bedrooms 4
Full Baths 2
Half Baths 1
Construction Status Pre-Owned
HOA Fees $75/qua
Year Built 2017
Annual Tax Amount $7,174
Tax Year 2022
Lot Size 7,274 Sqft
Property Description
Nestled in the heart of the picturesque Texas Hill Country, this exceptional one-story Highland Home offers a tranquil retreat for those seeking a perfect balance between style and functionality. Boasting four spacious bedrooms, two and a half bathrooms, and a central versatile flex room, catering to a variety of lifestyles. The recent updates, including new carpet and fresh paint, ensure that it gleams in pristine condition. The open floor plan, highlighted by gas cooking, granite countertops, a cozy gas fireplace, and built in cabinets in the dining area, creates an inviting atmosphere for both daily living and entertaining. Custom touches throughout the home add a unique charm and character. Beyond the glass a generous sized extended patio and yard space for everyone to enjoy! This home provides the ideal backdrop for creating cherished memories. Located in the highly sought after master planned development of Balcones Creek, featuring a Jr. Olympic sized pool, Club House, Play Ground, Community Garden and more! Don't miss the opportunity to make this home yours and relish in the beauty and functionality it has to offer.
Location
State TX
County Bexar
Area 1005
Rooms
Master Bathroom Main Level 11X11 Shower Only, Double Vanity
Master Bedroom Main Level 13X17 DownStairs, Walk-In Closet, Ceiling Fan, Full Bath
Bedroom 2 Main Level 11X11
Bedroom 3 Main Level 11X13
Dining Room Main Level 11X8
Kitchen Main Level 14X11
Family Room Main Level 14X17
Study/Office Room Main Level 10X13
Interior
Heating Central
Cooling One Central
Flooring Carpeting, Ceramic Tile
Heat Source Natural Gas
Exterior
Parking Features Two Car Garage
Pool None
Amenities Available Controlled Access, Pool, Clubhouse, Park/Playground, Jogging Trails
Roof Type Composition
Private Pool N
Building
Lot Description Corner
Foundation Slab
Sewer City
Water City
Construction Status Pre-Owned
Schools
Elementary Schools Kendall Elementary
Middle Schools Boerne Middle S
High Schools Champion
School District Boerne
Others
Acceptable Financing Conventional, VA, Cash, Investors OK, Other
Listing Terms Conventional, VA, Cash, Investors OK, Other
Read Less



