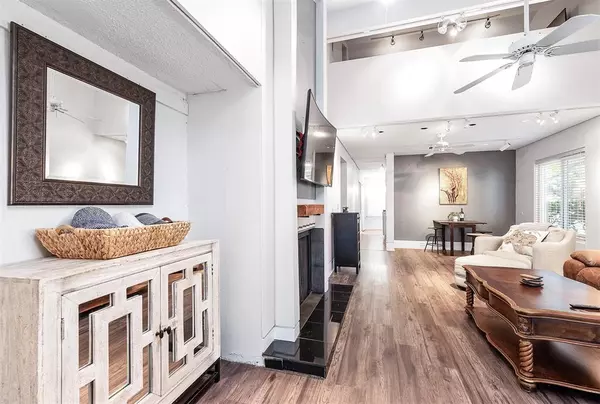For more information regarding the value of a property, please contact us for a free consultation.
2376 Woodland Park DR W #136 Houston, TX 77077
Want to know what your home might be worth? Contact us for a FREE valuation!

Our team is ready to help you sell your home for the highest possible price ASAP
Key Details
Property Type Townhouse
Sub Type Townhouse
Listing Status Sold
Purchase Type For Sale
Square Footage 1,476 sqft
Price per Sqft $132
Subdivision Village Place
MLS Listing ID 29753931
Sold Date 02/16/24
Style Traditional
Bedrooms 2
Full Baths 2
HOA Fees $395/mo
Year Built 1978
Annual Tax Amount $5,179
Tax Year 2023
Lot Size 22.722 Acres
Property Description
Excellent location!! Convenient access to Westheimer & Beltway 8. Located in a quiet neighborhood in the Westchase & Energy corridor. Shopping and entertainment minutes away. This charming modern one story two bedroom, two bath townhome is a gem with a loft and a versatile extra room. Desirably located on the corner lot of the Village Place Townhomes. All new double-paned windows installed in 2023. Large open living room and dining room with view of the loft above has a vaulted ceiling, wood burning fireplace and a hidden projector screen. Private patio perfect for entertaining leads to a spacious two car garage. Two community pools available on the meticulously maintained property. Lifetime warranty on the foundation repair done in 2023.
Location
State TX
County Harris
Area Energy Corridor
Rooms
Bedroom Description 2 Bedrooms Down,All Bedrooms Down,Walk-In Closet
Other Rooms 1 Living Area, Living Area - 1st Floor, Living/Dining Combo, Loft
Master Bathroom Full Secondary Bathroom Down
Kitchen Breakfast Bar, Under Cabinet Lighting
Interior
Interior Features High Ceiling, Refrigerator Included
Heating Central Electric
Cooling Central Electric
Flooring Brick, Carpet, Engineered Wood, Laminate
Fireplaces Number 1
Fireplaces Type Wood Burning Fireplace
Appliance Dryer Included, Electric Dryer Connection, Full Size, Refrigerator, Washer Included
Dryer Utilities 1
Laundry Utility Rm in House
Exterior
Parking Features Attached/Detached Garage, Oversized Garage
Garage Spaces 2.0
Roof Type Composition
Private Pool No
Building
Faces North
Story 1
Unit Location On Corner,On Street
Entry Level Levels 1 and 2
Foundation Slab
Sewer Public Sewer
Water Public Water
Structure Type Brick,Cement Board
New Construction No
Schools
Elementary Schools Askew Elementary School
Middle Schools Revere Middle School
High Schools Westside High School
School District 27 - Houston
Others
HOA Fee Include Courtesy Patrol,Exterior Building,Trash Removal,Water and Sewer
Senior Community No
Tax ID 111-645-013-0006
Ownership Full Ownership
Energy Description Ceiling Fans
Acceptable Financing Cash Sale, Conventional, FHA, Investor
Tax Rate 2.2019
Disclosures Sellers Disclosure
Listing Terms Cash Sale, Conventional, FHA, Investor
Financing Cash Sale,Conventional,FHA,Investor
Special Listing Condition Sellers Disclosure
Read Less

Bought with HomeSmart



