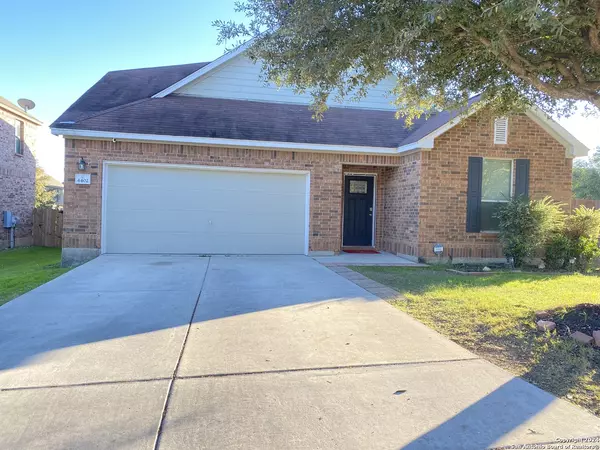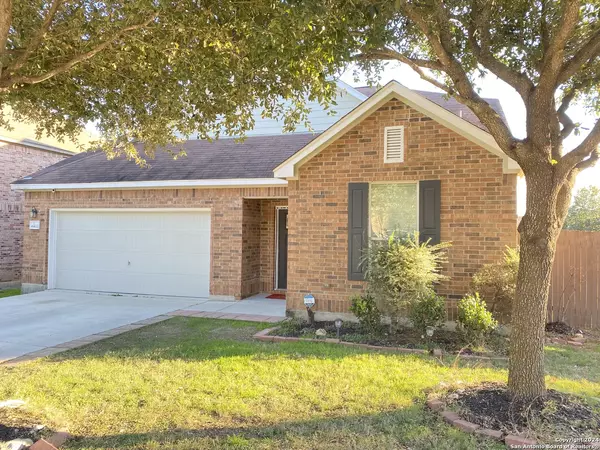For more information regarding the value of a property, please contact us for a free consultation.
4402 ORCHARD RIM San Antonio, TX 78259-1702
Want to know what your home might be worth? Contact us for a FREE valuation!

Our team is ready to help you sell your home for the highest possible price ASAP
Key Details
Property Type Single Family Home
Sub Type Single Residential
Listing Status Sold
Purchase Type For Sale
Square Footage 2,656 sqft
Price per Sqft $139
Subdivision Fox Grove
MLS Listing ID 1741589
Sold Date 02/12/24
Style One Story,Traditional
Bedrooms 4
Full Baths 2
Construction Status Pre-Owned
HOA Fees $20/ann
Year Built 2010
Annual Tax Amount $7,416
Tax Year 2022
Lot Size 8,537 Sqft
Property Description
Wonderfully updated from the very top to bottom with a touch of modern, yet warm to the feel with great colors throughout! Home is located in the highly coveted neighborhood of Fox Grove! Just off Evans Rd for a short drive to 281, 1604, and 35. This home boasts a ton of upgrades. From converting the loft area to a master sized bedroom, while maintaining a media room for entertainment, to zero carpeting throughout the home. Both full sized bathrooms are fully updated with modern lighting. With a brand new HVAC system with updated temp controls, to the updated eat in kitchen with a granite island top and a walk-in pantry, and updated the garage flooring with epoxy flooring for entertaining. Home is on a corner lot with a spacious yard for any event you will host in 2024! Let's start the New Year with you in your new home!!
Location
State TX
County Bexar
Area 1802
Rooms
Master Bathroom Main Level 8X9 Shower Only, Double Vanity
Master Bedroom Main Level 14X14 DownStairs, Walk-In Closet, Ceiling Fan, Full Bath
Bedroom 2 Main Level 10X11
Bedroom 3 Main Level 13X11
Bedroom 4 Main Level 17X14
Living Room Main Level 10X11
Dining Room Main Level 14X10
Kitchen Main Level 9X16
Family Room Main Level 14X14
Interior
Heating Central
Cooling One Central
Flooring Saltillo Tile, Laminate
Heat Source Electric
Exterior
Exterior Feature Patio Slab, Privacy Fence, Sprinkler System, Double Pane Windows, Mature Trees
Parking Features Two Car Garage
Pool None
Amenities Available Pool, Tennis, Clubhouse, Park/Playground, Jogging Trails, Sports Court, Bike Trails, BBQ/Grill, Basketball Court, Volleyball Court
Roof Type Composition
Private Pool N
Building
Lot Description Corner, City View, Mature Trees (ext feat), Level
Foundation Slab
Sewer Sewer System, Aerobic Septic, City
Water Water System, City
Construction Status Pre-Owned
Schools
Elementary Schools Bulverde Creek
Middle Schools Hill
High Schools Johnson
School District North East I.S.D
Others
Acceptable Financing Conventional, FHA, VA, TX Vet, Cash
Listing Terms Conventional, FHA, VA, TX Vet, Cash
Read Less



