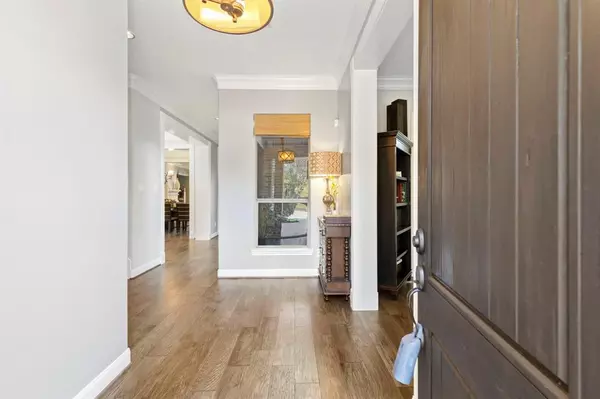For more information regarding the value of a property, please contact us for a free consultation.
66 N Knights Crossing DR The Woodlands, TX 77382
Want to know what your home might be worth? Contact us for a FREE valuation!

Our team is ready to help you sell your home for the highest possible price ASAP
Key Details
Property Type Townhouse
Sub Type Townhouse
Listing Status Sold
Purchase Type For Sale
Square Footage 3,714 sqft
Price per Sqft $225
Subdivision Wdlnds Village Sterling Ridge
MLS Listing ID 18515764
Sold Date 02/23/24
Style Traditional
Bedrooms 4
Full Baths 3
Half Baths 1
HOA Fees $395/mo
Year Built 2008
Annual Tax Amount $12,518
Tax Year 2023
Lot Size 8,808 Sqft
Property Description
Welcome to 66 N. Knights Crossing, a meticulously maintained residence in the highly sought after Sterling Ridge community. This tranquil townhome neighborhood offers seamless access to all your essential destinations. Located in Conroe ISD School District, educational opportunities are at your doorstep. Step inside to indulge in luxury designs and finishes, where abundant natural light, exquisite wood floors, and granite countertops elevate the beauty of this residence. The backyard is a year-round retreat with a summer kitchen, wrap-around patio with a firepit and fireplace, and a heated pool with views of the Gary Player Course. 66 N. Knights Crossing is not just a home; it's a promise of a haven for relaxation and escape from daily life. Contact us today to learn more about this beautiful property!
Location
State TX
County Montgomery
Area The Woodlands
Rooms
Bedroom Description En-Suite Bath,Primary Bed - 1st Floor,Walk-In Closet
Other Rooms Home Office/Study, Kitchen/Dining Combo, Living Area - 1st Floor, Living/Dining Combo, Media, Utility Room in House
Master Bathroom Half Bath, Primary Bath: Double Sinks, Primary Bath: Separate Shower, Secondary Bath(s): Tub/Shower Combo
Kitchen Breakfast Bar, Island w/ Cooktop, Kitchen open to Family Room, Pantry, Under Cabinet Lighting, Walk-in Pantry
Interior
Interior Features Alarm System - Owned, Fire/Smoke Alarm, High Ceiling, Window Coverings
Heating Central Gas
Cooling Central Electric
Flooring Carpet, Tile, Wood
Fireplaces Number 2
Fireplaces Type Gaslog Fireplace
Appliance Electric Dryer Connection
Dryer Utilities 1
Laundry Utility Rm in House
Exterior
Exterior Feature Back Green Space, Balcony, Fenced, Patio/Deck, Sprinkler System
Parking Features Attached Garage
Garage Spaces 2.0
Pool Gunite, Heated, In Ground
Roof Type Composition
Street Surface Concrete
Private Pool Yes
Building
Story 2
Unit Location Greenbelt,On Golf Course,Wooded
Entry Level Level 1
Foundation Slab
Builder Name Coventry
Water Water District
Structure Type Brick,Stone,Stucco
New Construction No
Schools
Elementary Schools Deretchin Elementary School
Middle Schools Mccullough Junior High School
High Schools The Woodlands High School
School District 11 - Conroe
Others
HOA Fee Include Exterior Building,Grounds
Senior Community No
Tax ID 9699-81-01400
Energy Description Attic Vents,Ceiling Fans
Acceptable Financing Cash Sale, Conventional, FHA, VA
Tax Rate 2.0208
Disclosures Mud, Sellers Disclosure
Listing Terms Cash Sale, Conventional, FHA, VA
Financing Cash Sale,Conventional,FHA,VA
Special Listing Condition Mud, Sellers Disclosure
Read Less

Bought with Keller Williams Realty The Woodlands



