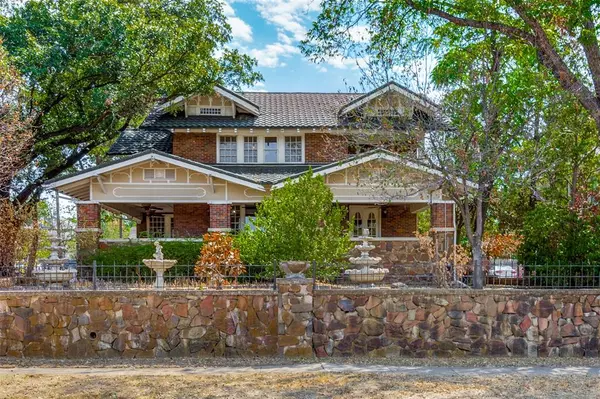For more information regarding the value of a property, please contact us for a free consultation.
320 E 5th Street Dallas, TX 75203
Want to know what your home might be worth? Contact us for a FREE valuation!

Our team is ready to help you sell your home for the highest possible price ASAP
Key Details
Property Type Single Family Home
Sub Type Single Family Residence
Listing Status Sold
Purchase Type For Sale
Square Footage 3,042 sqft
Price per Sqft $295
Subdivision Cliff Park Add
MLS Listing ID 20428911
Sold Date 03/01/24
Style Traditional
Bedrooms 3
Full Baths 2
Half Baths 1
HOA Y/N None
Year Built 1925
Annual Tax Amount $19,085
Lot Size 0.331 Acres
Acres 0.331
Property Description
Welcome to this 1925, 3-owner home built by famed Dallas photographer, Frank Rogers. Nestled behind an iron gate is this fabulous two-story brick home in the Lake Cliff Historic District! An elongated sidewalk leads to a beautiful front porch with unparalleled views of downtown Dallas. This home has so many custom features including original hardwood floors, painted canvas walls and detailed wooden fretwork. The Living Room looks like a ballroom with 5 crystal chandeliers, a stone surround fireplace and a picture window overlooking the park. A one-of-a-kind home offers voluminous living spaces, truly designed for entertaining! Each room is unique! A light-filled Primary Suite includes a fireplace and runs across the 2nd story of the home. There is a full basement and quarters above the garage. Surrounded by mature trees! Lots of development happening around this area! Easy walking distance to Bishop Arts District and Dallas Streetcar to Downtown. Tons of potential for this home.
Location
State TX
County Dallas
Community Curbs, Sidewalks
Direction From 35E exit Colorado Blvd and head west, left on Marsalis Ave, right on E 5th St. The property will be on the left.
Rooms
Dining Room 1
Interior
Interior Features Built-in Features, Cable TV Available, Chandelier, Decorative Lighting, Eat-in Kitchen, High Speed Internet Available, Natural Woodwork, Open Floorplan, Paneling, Walk-In Closet(s)
Heating Central, Electric
Cooling Ceiling Fan(s), Central Air, Electric
Flooring Hardwood, Linoleum, Tile, Wood
Fireplaces Number 2
Fireplaces Type Brick, Decorative, Living Room, Master Bedroom, Stone, Wood Burning
Appliance Dishwasher, Disposal, Electric Cooktop, Electric Oven, Electric Range, Microwave, Trash Compactor, Vented Exhaust Fan
Heat Source Central, Electric
Laundry Electric Dryer Hookup, Utility Room, Full Size W/D Area, Washer Hookup
Exterior
Exterior Feature Courtyard, Covered Patio/Porch, Rain Gutters, Lighting, Private Yard
Garage Spaces 2.0
Fence Back Yard, Fenced, Front Yard, Full, Gate, Rock/Stone, Wrought Iron
Community Features Curbs, Sidewalks
Utilities Available All Weather Road, Asphalt, Cable Available, City Sewer, City Water, Concrete, Curbs, Electricity Available, Electricity Connected, Individual Water Meter, Phone Available, Sewer Available, Sidewalk, Underground Utilities
Roof Type Tile
Total Parking Spaces 2
Garage Yes
Building
Lot Description Corner Lot, Landscaped, Lrg. Backyard Grass, Many Trees, Park View
Story Two
Foundation Pillar/Post/Pier
Level or Stories Two
Structure Type Brick,Frame,Rock/Stone,Siding,Wood
Schools
Elementary Schools Bowie
Middle Schools Garcia
High Schools Adamson
School District Dallas Isd
Others
Restrictions Architectural
Ownership Of record.
Acceptable Financing Cash, Conventional
Listing Terms Cash, Conventional
Financing Conventional
Special Listing Condition Historical
Read Less

©2025 North Texas Real Estate Information Systems.
Bought with James Ryder • United Real Estate



