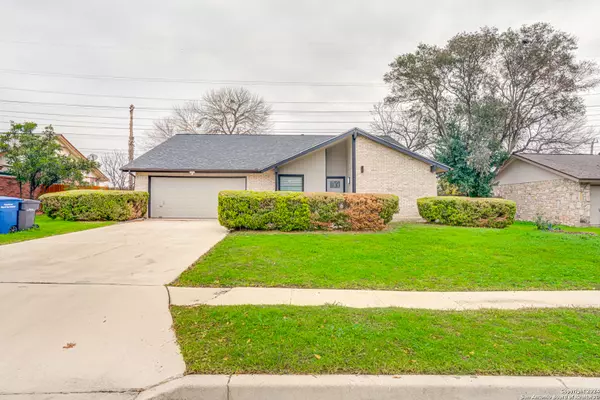For more information regarding the value of a property, please contact us for a free consultation.
5043 La Posita St San Antonio, TX 78233
Want to know what your home might be worth? Contact us for a FREE valuation!

Our team is ready to help you sell your home for the highest possible price ASAP
Key Details
Property Type Single Family Home
Sub Type Single Residential
Listing Status Sold
Purchase Type For Sale
Square Footage 1,936 sqft
Price per Sqft $146
Subdivision Valencia
MLS Listing ID 1742629
Sold Date 03/01/24
Style One Story
Bedrooms 4
Full Baths 2
Construction Status Pre-Owned
Year Built 1973
Annual Tax Amount $6,745
Tax Year 2023
Lot Size 9,583 Sqft
Property Description
Welcome to your dream home! This beautifully updated single-story residence boasting 4 bedrooms, 2 bathrooms, and 2 spacious living areas. Nestled against a picturesque greenbelt, this home offers tranquility and privacy. The modern and stylish interior features an open floor plan, perfect for entertaining friends and family. Relax in the comfort of your master suite, complete with a well-appointed ensuite bathroom. Three additional bedrooms provide versatility for a growing family or the perfect home office space. Enjoy the seamless blend of indoor and outdoor living with a backyard that opens up to the lush greenery of the adjacent greenbelt. Whether you're hosting a barbecue or simply unwinding after a long day, the outdoor space is your own private oasis. Boasting brand new waterproof luxury vinyl flooring, new exterior paint, and a new roof installed in May of 2023, this home is ready for a new owner! Conveniently located near I-35, Wurzbach Parkway, Loop 1604, Northeast schools, and parks, this home offers the ideal combination of comfort and practicality. Don't miss the chance to make this updated single-story gem yours - schedule a viewing today and imagine the possibilities of calling this house your home!
Location
State TX
County Bexar
Area 1500
Rooms
Master Bedroom Main Level 11X20 Split, DownStairs
Bedroom 2 Main Level 10X11
Bedroom 3 Main Level 11X12
Bedroom 4 Main Level 9X11
Living Room Main Level 12X14
Dining Room Main Level 10X17
Kitchen Main Level 10X17
Interior
Heating Central
Cooling One Central
Flooring Laminate
Heat Source Natural Gas
Exterior
Parking Features Two Car Garage
Pool None
Amenities Available None
Roof Type Composition
Private Pool N
Building
Foundation Slab
Water Water System
Construction Status Pre-Owned
Schools
Elementary Schools El Dorado
Middle Schools Wood
High Schools Madison
School District North East I.S.D
Others
Acceptable Financing Conventional, FHA, VA, Cash
Listing Terms Conventional, FHA, VA, Cash
Read Less



