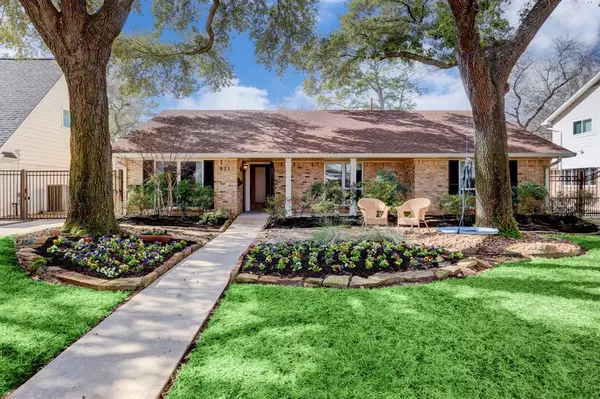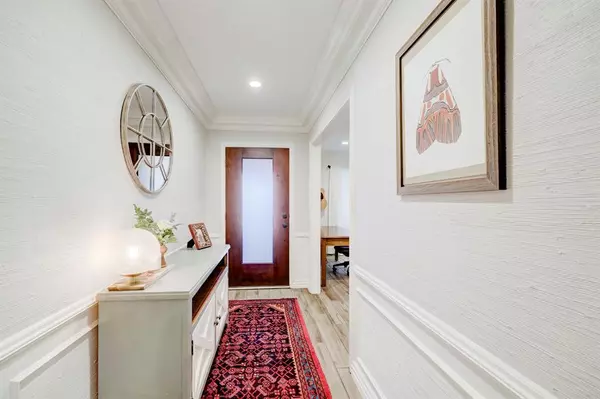For more information regarding the value of a property, please contact us for a free consultation.
911 Bethlehem ST Houston, TX 77018
Want to know what your home might be worth? Contact us for a FREE valuation!

Our team is ready to help you sell your home for the highest possible price ASAP
Key Details
Property Type Single Family Home
Listing Status Sold
Purchase Type For Sale
Square Footage 2,447 sqft
Price per Sqft $326
Subdivision Candlelight Plaza
MLS Listing ID 13146280
Sold Date 03/07/24
Style Traditional
Bedrooms 3
Full Baths 2
Year Built 1967
Annual Tax Amount $11,634
Tax Year 2023
Lot Size 8,308 Sqft
Acres 0.1907
Property Description
This entire 3 bed, 2 bath home with a stunning pool has been reimagined with an impressive remodel, leaving no detail untouched. The 2018 renovation includes new electrical wiring and panel, new PEX piping, all new PVC drain lines, HVAC including duct work. The home now boasts an incredible island kitchen open to the living room with vaulted ceilings that overlooks the sunroom and outdoor oasis. The primary bedroom is a sanctuary for relaxation with its ensuite bath featuring dual vanities, walk in shower and soaking tub, all sitting opposite a walk in closet with custom storage. The backyard is truly an oasis complete with a recently built pool and a secluded patio.
Location
State TX
County Harris
Area Shepherd Park Plaza Area
Rooms
Bedroom Description All Bedrooms Down,Primary Bed - 1st Floor
Other Rooms Family Room, Formal Dining, Formal Living, Living Area - 1st Floor, Sun Room, Utility Room in House
Master Bathroom Primary Bath: Separate Shower, Primary Bath: Soaking Tub, Secondary Bath(s): Tub/Shower Combo
Den/Bedroom Plus 3
Kitchen Kitchen open to Family Room, Walk-in Pantry
Interior
Interior Features Fire/Smoke Alarm, Prewired for Alarm System
Heating Central Electric
Cooling Central Electric
Flooring Carpet, Laminate, Tile
Fireplaces Number 1
Fireplaces Type Gas Connections
Exterior
Exterior Feature Artificial Turf, Back Yard, Back Yard Fenced, Covered Patio/Deck, Partially Fenced, Patio/Deck, Porch, Private Driveway, Sprinkler System
Parking Features Detached Garage
Garage Spaces 2.0
Carport Spaces 1
Garage Description Additional Parking, Auto Driveway Gate, Auto Garage Door Opener
Pool In Ground
Roof Type Composition
Accessibility Automatic Gate, Driveway Gate
Private Pool Yes
Building
Lot Description Subdivision Lot
Story 1
Foundation Slab
Lot Size Range 0 Up To 1/4 Acre
Sewer Public Sewer
Water Public Water
Structure Type Brick,Wood
New Construction No
Schools
Elementary Schools Durham Elementary School
Middle Schools Black Middle School
High Schools Waltrip High School
School District 27 - Houston
Others
Senior Community No
Restrictions Deed Restrictions
Tax ID 097-361-000-0036
Ownership Full Ownership
Energy Description Ceiling Fans,HVAC>13 SEER
Acceptable Financing Cash Sale, Conventional, FHA, VA
Tax Rate 2.2019
Disclosures Sellers Disclosure
Listing Terms Cash Sale, Conventional, FHA, VA
Financing Cash Sale,Conventional,FHA,VA
Special Listing Condition Sellers Disclosure
Read Less

Bought with Corcoran Prestige Realty



