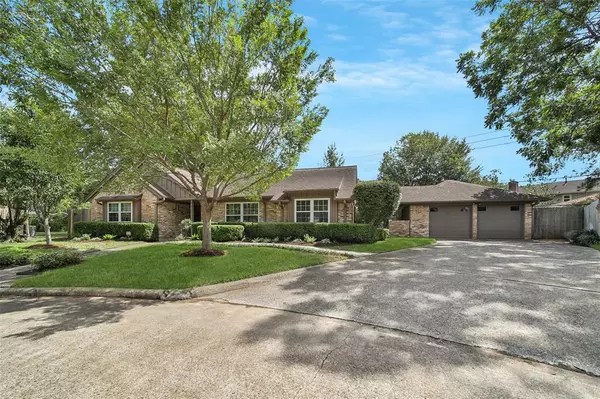For more information regarding the value of a property, please contact us for a free consultation.
4902 Candleglow DR Houston, TX 77018
Want to know what your home might be worth? Contact us for a FREE valuation!

Our team is ready to help you sell your home for the highest possible price ASAP
Key Details
Property Type Single Family Home
Listing Status Sold
Purchase Type For Sale
Square Footage 1,944 sqft
Price per Sqft $398
Subdivision Candlelight Plaza Sec 01
MLS Listing ID 41885059
Sold Date 03/08/24
Style Traditional
Bedrooms 3
Full Baths 2
HOA Fees $1/ann
Year Built 1965
Annual Tax Amount $13,495
Tax Year 2022
Lot Size 0.282 Acres
Acres 0.2824
Property Description
This lovingly maintained 3-bedroom, 2-bathroom home is situated on an oversized lot in highly sought after Candlelight Plaza. This home has been fully updated and shows pride of ownership. Upon entering, you are greeted with the dining room and office/library. Kitchen and living were renovated with a mid-century flare and the flow of the home allows for hosting both intimate gatherings or large celebrations. Home also features hardwood flooring, updated bathrooms and spacious bedrooms. The backyard is an entertainer's paradise, with a large covered patio, plenty of space for lawn games, and plenty of room for a pool. The oversized lot also offers plenty of room for expansion, or to simply enjoy the peace and quiet of your own private oasis. Added bonus of this home is the outdoor shed that is insulated and airconditioned! Perfect for an office, workout space, mancave or she-shed! Come see this one for a rare opportunity to purchase on a 12,000+ sf lot!
Location
State TX
County Harris
Area Shepherd Park Plaza Area
Rooms
Bedroom Description All Bedrooms Down
Other Rooms Breakfast Room, Den, Formal Dining, Formal Living, Utility Room in House
Master Bathroom Primary Bath: Double Sinks, Primary Bath: Shower Only
Interior
Heating Central Gas
Cooling Central Electric
Fireplaces Number 1
Exterior
Parking Features Detached Garage
Garage Spaces 2.0
Roof Type Composition
Private Pool No
Building
Lot Description Cul-De-Sac, Subdivision Lot
Faces North
Story 1
Foundation Slab
Lot Size Range 1/4 Up to 1/2 Acre
Sewer Public Sewer
Water Public Water
Structure Type Brick,Cement Board,Vinyl,Wood
New Construction No
Schools
Elementary Schools Durham Elementary School
Middle Schools Black Middle School
High Schools Waltrip High School
School District 27 - Houston
Others
Senior Community No
Restrictions Deed Restrictions
Tax ID 097-360-000-0021
Tax Rate 2.2019
Disclosures Sellers Disclosure
Special Listing Condition Sellers Disclosure
Read Less

Bought with Compass RE Texas, LLC - The Heights



