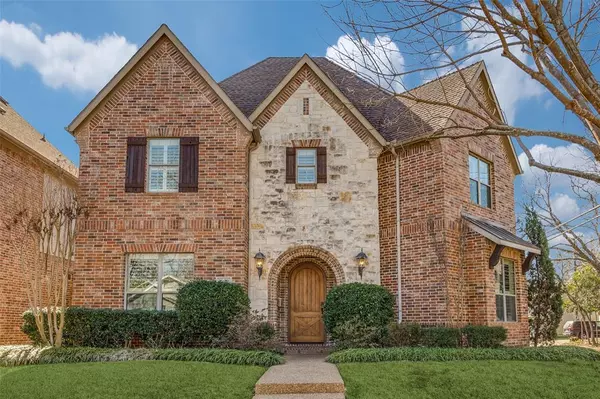For more information regarding the value of a property, please contact us for a free consultation.
6300 Lakeshore Drive Dallas, TX 75214
Want to know what your home might be worth? Contact us for a FREE valuation!

Our team is ready to help you sell your home for the highest possible price ASAP
Key Details
Property Type Single Family Home
Sub Type Single Family Residence
Listing Status Sold
Purchase Type For Sale
Square Footage 3,907 sqft
Price per Sqft $326
Subdivision Lakewood Heights
MLS Listing ID 20522391
Sold Date 03/04/24
Style Traditional
Bedrooms 4
Full Baths 3
Half Baths 1
HOA Y/N None
Year Built 2005
Annual Tax Amount $29,449
Lot Size 7,797 Sqft
Acres 0.179
Property Description
Amazing home with desirable floor plan with additional 567 sqft guest suite NOT included in total SQFT. The downstairs living room is an entertainers dream which features 2 bars, one with a separate wine cellar, fireplace, vaulted ceilings, and views of the wonderful backyard. The open chef's kitchen features updated stainless steel appliances including builtin refrigerator, large pantry, island, breakfast bar, and separate breakfast area. Upstairs includes additional oversized living room that can be separated into 2 separate spaces, large laundry room, two bedrooms with jack and jill bathroom and spacious master bedroom with large bath with dual vanities, separate shower, jetted tub, 2 walk in closets, and much more. Additional features include: downstairs bedroom with private bath, half bath with back yard access perfect if adding a pool, large backyard with cover patio and fireplace, covered walkway to the garage, and AMAZING large back house.
Location
State TX
County Dallas
Direction .
Rooms
Dining Room 2
Interior
Interior Features Built-in Wine Cooler, Cable TV Available, Decorative Lighting, Dry Bar, Eat-in Kitchen, Flat Screen Wiring, Granite Counters, High Speed Internet Available, Kitchen Island, Open Floorplan, Pantry, Walk-In Closet(s), Wet Bar, In-Law Suite Floorplan
Heating Central, Natural Gas
Cooling Ceiling Fan(s), Central Air, Electric
Flooring Carpet, Wood
Fireplaces Number 2
Fireplaces Type Gas, Gas Starter, Masonry, Wood Burning
Appliance Built-in Refrigerator, Commercial Grade Range, Commercial Grade Vent, Dishwasher, Disposal, Gas Cooktop, Gas Water Heater, Microwave, Convection Oven, Double Oven, Plumbed For Gas in Kitchen, Refrigerator
Heat Source Central, Natural Gas
Laundry Full Size W/D Area
Exterior
Exterior Feature Covered Patio/Porch, Rain Gutters, Lighting, Outdoor Living Center
Garage Spaces 2.0
Fence Fenced, Full, Wood
Utilities Available Alley, City Sewer, City Water, Concrete, Curbs, Overhead Utilities, Sidewalk
Roof Type Composition
Total Parking Spaces 2
Garage Yes
Building
Lot Description Corner Lot, Landscaped, Lrg. Backyard Grass, Many Trees, Sprinkler System
Story Two
Foundation Slab
Level or Stories Two
Structure Type Brick,Rock/Stone
Schools
Elementary Schools Geneva Heights
Middle Schools Long
High Schools Woodrow Wilson
School District Dallas Isd
Others
Ownership Contact agent
Acceptable Financing Cash
Listing Terms Cash
Financing Conventional
Read Less

©2025 North Texas Real Estate Information Systems.
Bought with Jeffrey Mitchell • Compass RE Texas, LLC



