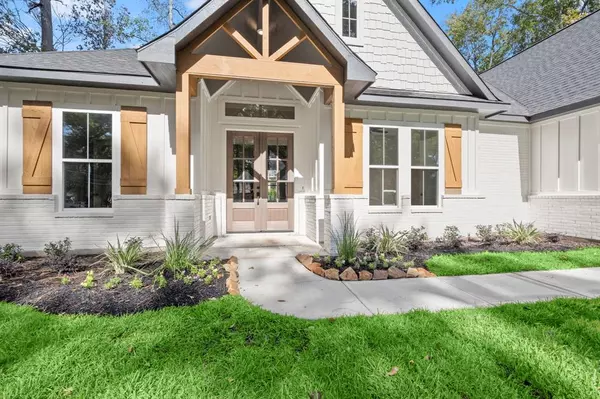For more information regarding the value of a property, please contact us for a free consultation.
42 Jackrabbit Lane Conroe, TX 77304
Want to know what your home might be worth? Contact us for a FREE valuation!

Our team is ready to help you sell your home for the highest possible price ASAP
Key Details
Property Type Single Family Home
Listing Status Sold
Purchase Type For Sale
Square Footage 2,003 sqft
Price per Sqft $214
Subdivision Panorama-Hiwon 01
MLS Listing ID 34000303
Sold Date 03/28/24
Style Craftsman
Bedrooms 3
Full Baths 2
Half Baths 1
Year Built 2023
Annual Tax Amount $561
Tax Year 2023
Lot Size 9,625 Sqft
Acres 0.221
Property Description
Welcome Home to this stunning new construction nestled in the sought-after neighborhood of Panorama Village. This craftsman style masterpiece offers an exceptional blend of functionality and style, providing the perfect sanctuary for modern living. As you step into the foyer, you'll be captivated by the open-concept design and abundant natural light that fills the space. This single level home features a spacious living room, adorned with elegant finishes and a cozy fireplace, creating a warm ambiance for gatherings and relaxation.The gourmet kitchen boasts stainless steel appliances, quartz countertops, and a generous island for meal preparation and entertaining. Retreat to the luxurious primary suite, complete with a spa-like ensuite bathroom and a large walk-in closet. Three additional bedrooms, along with a well-appointed full bathroom, provide ample space for family, guests, or a home office. EXTRA LARGE garage space with 8' garage door to fit large boats, trucks, ect.
Location
State TX
County Montgomery
Area Lake Conroe Area
Rooms
Bedroom Description All Bedrooms Down,En-Suite Bath,Primary Bed - 1st Floor,Split Plan,Walk-In Closet
Other Rooms 1 Living Area, Breakfast Room, Home Office/Study, Kitchen/Dining Combo, Utility Room in House
Master Bathroom Full Secondary Bathroom Down, Primary Bath: Double Sinks, Primary Bath: Separate Shower, Primary Bath: Soaking Tub, Secondary Bath(s): Tub/Shower Combo, Vanity Area
Den/Bedroom Plus 4
Kitchen Breakfast Bar, Island w/o Cooktop, Kitchen open to Family Room, Soft Closing Cabinets, Soft Closing Drawers, Under Cabinet Lighting, Walk-in Pantry
Interior
Interior Features Formal Entry/Foyer, High Ceiling
Heating Central Electric
Cooling Central Electric
Flooring Vinyl Plank
Fireplaces Number 1
Fireplaces Type Gaslog Fireplace
Exterior
Exterior Feature Back Yard, Covered Patio/Deck, Partially Fenced, Porch, Private Driveway, Side Yard, Sprinkler System
Parking Features Attached Garage, Oversized Garage
Garage Spaces 2.0
Roof Type Composition
Street Surface Asphalt
Private Pool No
Building
Lot Description Corner, In Golf Course Community, Subdivision Lot
Story 1
Foundation Slab
Lot Size Range 1/4 Up to 1/2 Acre
Builder Name JD Homes
Sewer Public Sewer
Water Public Water
Structure Type Brick,Cement Board,Wood
New Construction Yes
Schools
Elementary Schools Lagway Elementary School
Middle Schools Robert P. Brabham Middle School
High Schools Willis High School
School District 56 - Willis
Others
Senior Community No
Restrictions Deed Restrictions
Tax ID 7725-01-04200
Energy Description Ceiling Fans
Acceptable Financing Cash Sale, Conventional, FHA, VA
Tax Rate 2.3821
Disclosures Owner/Agent
Listing Terms Cash Sale, Conventional, FHA, VA
Financing Cash Sale,Conventional,FHA,VA
Special Listing Condition Owner/Agent
Read Less

Bought with CRI Real Estate Services



