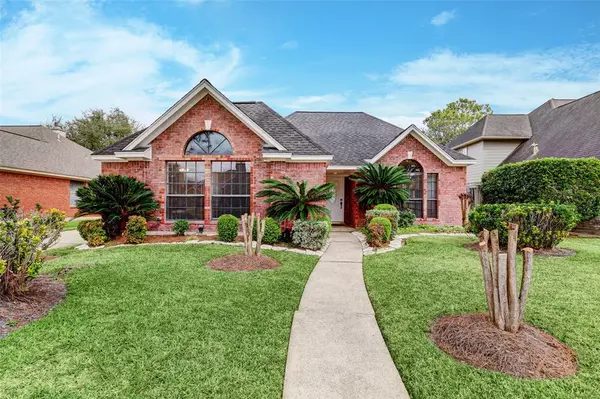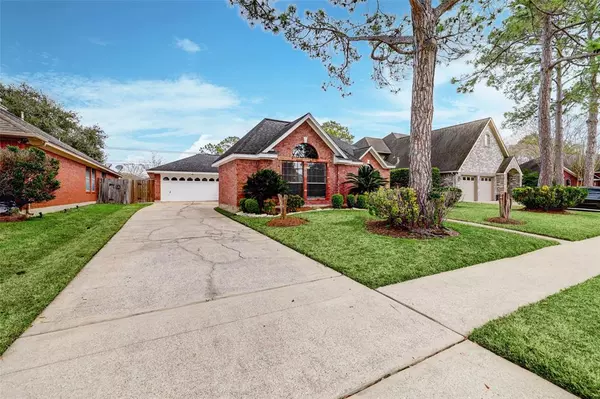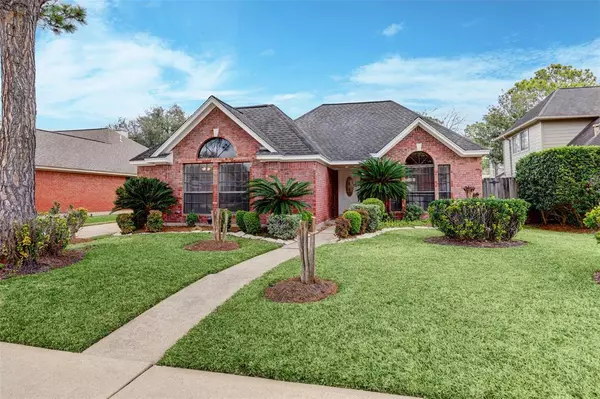For more information regarding the value of a property, please contact us for a free consultation.
15023 Radstock DR Houston, TX 77062
Want to know what your home might be worth? Contact us for a FREE valuation!

Our team is ready to help you sell your home for the highest possible price ASAP
Key Details
Property Type Single Family Home
Listing Status Sold
Purchase Type For Sale
Square Footage 2,215 sqft
Price per Sqft $167
Subdivision Meadow Green Sec 03
MLS Listing ID 66655734
Sold Date 03/29/24
Style Traditional
Bedrooms 4
Full Baths 2
HOA Fees $5/ann
HOA Y/N 1
Year Built 1986
Annual Tax Amount $7,677
Tax Year 2023
Lot Size 8,450 Sqft
Acres 0.194
Property Description
Boasting 3 bedrooms, 2 bathrooms and a bonus room, this home offers ample space for comfortable living. The kitchen features granite countertops, white cabinetry, stainless steel appliances, a center island, large breakfast bar and a breakfast nook with a bay window. The living room hosts a gas fireplace, wall to wall custom built-in cabinet, crown molding and French doors, which lead to the covered patio. The primary en-suite spa-like bathroom featuring separate walk-in shower, jetted bathtub, two walk-in closets and a double sink vanity. The garage has been thoughtfully converted into a versatile and functional room, adding valuable living space to the home. The long driveway provides ample space for parking. Outside, the property offers a well-maintained yard with a covered patio, providing a tranquil retreat for outdoor activities or simply unwinding after a long day. Schedule your showing today!
Location
State TX
County Harris
Area Clear Lake Area
Rooms
Bedroom Description All Bedrooms Down,En-Suite Bath,Walk-In Closet
Other Rooms 1 Living Area, Breakfast Room, Living/Dining Combo, Utility Room in House
Master Bathroom Primary Bath: Double Sinks, Primary Bath: Separate Shower, Primary Bath: Soaking Tub, Secondary Bath(s): Tub/Shower Combo
Kitchen Island w/ Cooktop, Pantry
Interior
Interior Features Dryer Included, Fire/Smoke Alarm, High Ceiling, Refrigerator Included, Washer Included
Heating Central Gas
Cooling Central Electric
Flooring Engineered Wood, Marble Floors, Tile
Fireplaces Number 1
Fireplaces Type Gaslog Fireplace
Exterior
Exterior Feature Back Yard, Back Yard Fenced, Covered Patio/Deck, Fully Fenced, Patio/Deck
Parking Features Attached Garage
Garage Description Converted Garage, Single-Wide Driveway
Roof Type Composition
Street Surface Concrete,Curbs
Private Pool No
Building
Lot Description Subdivision Lot
Story 1
Foundation Slab
Lot Size Range 0 Up To 1/4 Acre
Sewer Public Sewer
Water Public Water
Structure Type Brick
New Construction No
Schools
Elementary Schools Clear Lake City Elementary School
Middle Schools Clearlake Intermediate School
High Schools Clear Lake High School
School District 9 - Clear Creek
Others
Senior Community No
Restrictions Deed Restrictions
Tax ID 116-120-014-0012
Acceptable Financing Cash Sale, Conventional, FHA, USDA Loan, VA
Tax Rate 2.4437
Disclosures Exclusions, Sellers Disclosure
Listing Terms Cash Sale, Conventional, FHA, USDA Loan, VA
Financing Cash Sale,Conventional,FHA,USDA Loan,VA
Special Listing Condition Exclusions, Sellers Disclosure
Read Less

Bought with Home Alliance Group



