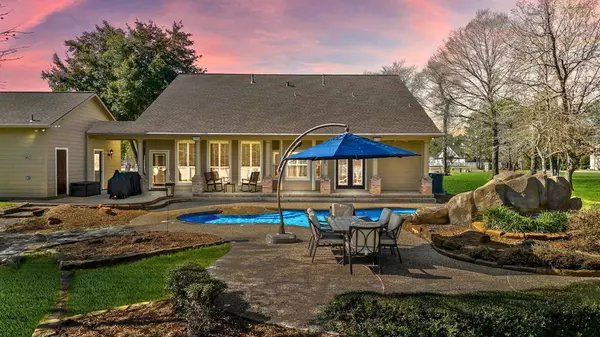For more information regarding the value of a property, please contact us for a free consultation.
15595 Nicholas CT Montgomery, TX 77316
Want to know what your home might be worth? Contact us for a FREE valuation!

Our team is ready to help you sell your home for the highest possible price ASAP
Key Details
Property Type Single Family Home
Listing Status Sold
Purchase Type For Sale
Square Footage 3,228 sqft
Price per Sqft $209
Subdivision Grand Lake Estates 09
MLS Listing ID 18425933
Sold Date 03/26/24
Style English,Traditional
Bedrooms 4
Full Baths 2
Half Baths 1
HOA Fees $49/ann
HOA Y/N 1
Year Built 2004
Annual Tax Amount $9,152
Tax Year 2023
Lot Size 1.210 Acres
Acres 1.21
Property Description
Escape from the hustle & bustle of city life & embrace tranquility w/out compromising location. This custom Grand Lakes Estates home exudes timeless warmth, fulfilling every item on your wishlist: gated community, over 1-acre lot, 1-story, 3 or 4 bedrooms, 3 baths, a picturesque lagoon-style pool w/ waterfall & slide, plus an outdoor shower/bathroom, fenced dog kennel w/ separate dog run. Home boasts two versatile flex spaces - one apartment above the carport + craft room off 3rd garage. Carport-equipped w/ 220V RV or electric vehicle connection. New generator in 2023, roof in 2020, and the HVAC and pool equipment were also replaced recently. Home features a spacious island kitchen w/ double ovens, a new 36'' 5-burner cooktop with upgraded vent hood and a new dishwasher. You'll love the walk-in pantry, open floor plan, high ceilings, abundant natural light, hardwood floors, custom features, & crown molding. This home offers the perfect blend of serenity & accessibility.
Location
State TX
County Montgomery
Area Conroe Southwest
Rooms
Bedroom Description Split Plan
Other Rooms Breakfast Room, Family Room, Formal Dining, Home Office/Study, Utility Room in House
Master Bathroom Primary Bath: Double Sinks, Primary Bath: Jetted Tub, Primary Bath: Separate Shower
Kitchen Breakfast Bar, Island w/ Cooktop, Kitchen open to Family Room, Walk-in Pantry
Interior
Interior Features Crown Molding, Fire/Smoke Alarm, High Ceiling
Heating Central Gas
Cooling Central Electric
Flooring Carpet, Tile, Wood
Fireplaces Number 1
Fireplaces Type Gaslog Fireplace
Exterior
Exterior Feature Back Green Space, Back Yard, Back Yard Fenced, Controlled Subdivision Access, Covered Patio/Deck, Outdoor Fireplace, Patio/Deck, Side Yard, Workshop
Parking Features Detached Garage
Garage Spaces 3.0
Garage Description Additional Parking, Auto Garage Door Opener, Workshop
Pool Gunite, In Ground
Roof Type Composition
Street Surface Asphalt
Private Pool Yes
Building
Lot Description Cleared, Cul-De-Sac, In Golf Course Community, Subdivision Lot
Story 1
Foundation Slab
Lot Size Range 1 Up to 2 Acres
Sewer Public Sewer
Water Aerobic, Public Water
Structure Type Brick,Cement Board,Stone
New Construction No
Schools
Elementary Schools Keenan Elementary School
Middle Schools Oak Hill Junior High School
High Schools Lake Creek High School
School District 37 - Montgomery
Others
Senior Community No
Restrictions Deed Restrictions
Tax ID 5390-09-07300
Energy Description Insulated/Low-E windows,Insulation - Blown Fiberglass
Acceptable Financing Cash Sale, Conventional, FHA, VA
Tax Rate 1.5681
Disclosures Sellers Disclosure
Listing Terms Cash Sale, Conventional, FHA, VA
Financing Cash Sale,Conventional,FHA,VA
Special Listing Condition Sellers Disclosure
Read Less

Bought with R Group Realtors



