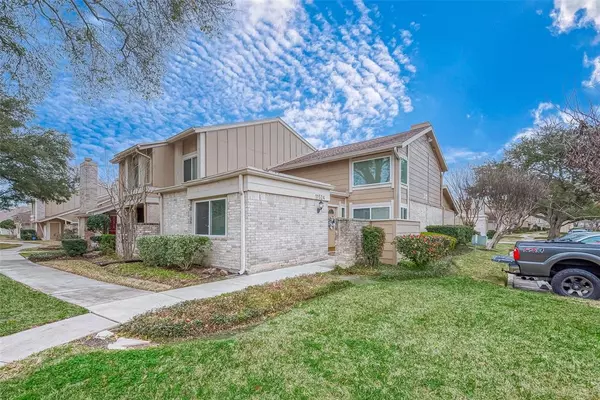For more information regarding the value of a property, please contact us for a free consultation.
11524 Village Place DR #68 Houston, TX 77077
Want to know what your home might be worth? Contact us for a FREE valuation!

Our team is ready to help you sell your home for the highest possible price ASAP
Key Details
Property Type Townhouse
Sub Type Townhouse
Listing Status Sold
Purchase Type For Sale
Square Footage 1,647 sqft
Price per Sqft $133
Subdivision Village Place
MLS Listing ID 37594577
Sold Date 04/12/24
Style Traditional
Bedrooms 2
Full Baths 2
Half Baths 1
HOA Fees $395/mo
Year Built 1978
Annual Tax Amount $4,164
Tax Year 2023
Lot Size 22.722 Acres
Property Description
This charming corner unit with new A/C ducts and new water heater exudes elegance and comfort. Laminate flooring grace the living spaces, creating a warm and inviting ambiance. The freshly painted walls showcase a modern color palette, ready for your personal touch. Like new carpeting adds plushness underfoot, making each step a delight. The spacious and stylish primary bedroom add a touch of luxury. Preparing culinary delights is a breeze with the oven and the dishwasher in the kitchen ensures effortless meal cleanup. The open floor plan boasts airy and light-filled rooms, perfect for entertaining or quiet relaxation. The high-vaulted ceilings create an expansive feel, the cozy fireplace adds a touch of warmth. The property offers a detached garage, providing ample space for parking and storage. The lush green surroundings enhance the sense of tranquility. Nestled in a desirable neighborhood within Houston, this townhouse enjoys proximity to shopping and dining.
Location
State TX
County Harris
Area Energy Corridor
Rooms
Bedroom Description Primary Bed - 1st Floor
Other Rooms Family Room
Master Bathroom Primary Bath: Tub/Shower Combo, Secondary Bath(s): Tub/Shower Combo
Den/Bedroom Plus 2
Kitchen Breakfast Bar
Interior
Heating Central Electric
Cooling Central Electric
Fireplaces Number 1
Laundry Utility Rm in House
Exterior
Parking Features Detached Garage
Roof Type Composition
Private Pool No
Building
Story 2
Unit Location On Corner
Entry Level Level 1
Foundation Slab
Sewer Public Sewer
Water Public Water
Structure Type Brick,Wood
New Construction No
Schools
Elementary Schools Askew Elementary School
Middle Schools Revere Middle School
High Schools Westside High School
School District 27 - Houston
Others
HOA Fee Include Grounds,Water and Sewer
Senior Community No
Tax ID 111-645-006-0008
Ownership Full Ownership
Energy Description Ceiling Fans
Tax Rate 2.0148
Disclosures Sellers Disclosure
Special Listing Condition Sellers Disclosure
Read Less

Bought with Realm Real Estate Professionals - Katy



